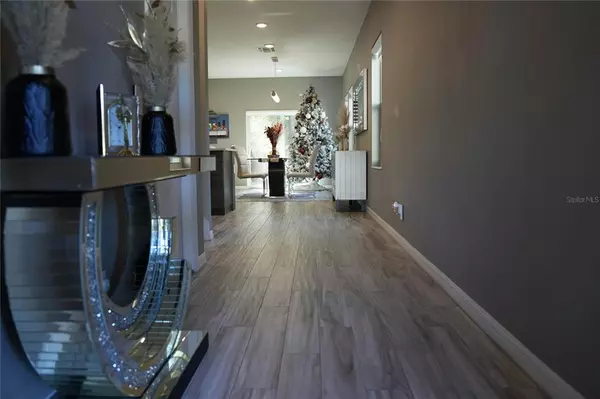$470,000
$499,000
5.8%For more information regarding the value of a property, please contact us for a free consultation.
6410 SANCTUARY CREEK LN Tampa, FL 33625
3 Beds
3 Baths
2,030 SqFt
Key Details
Sold Price $470,000
Property Type Townhouse
Sub Type Townhouse
Listing Status Sold
Purchase Type For Sale
Square Footage 2,030 sqft
Price per Sqft $231
Subdivision The Sanctuary At Rocky Creek
MLS Listing ID T3417604
Sold Date 02/15/23
Bedrooms 3
Full Baths 2
Half Baths 1
HOA Fees $450/mo
HOA Y/N Yes
Originating Board Stellar MLS
Year Built 2017
Annual Tax Amount $4,013
Lot Size 1,306 Sqft
Acres 0.03
Property Description
This beautiful home was the model house of the community so all of the upgrades you can imagine. This Townhome is an owner's dream come true. All of the bells and whistles included, quartz countertops, Doorbell security, State of the art technology ALL SMART SAMSUNG appliances, 2 UNITS NEST Thermostat, WATER SOFTENER included, And like New Samsung Front Loader Washer and Dryer conveniently located up stairs closer to the bedrooms. This Townhome consist of 3 bedrooms, 2.5 baths, All TILE FLOORING Through the entire home NO CARPET, Kitchen is two tone with upgraded CABINS & FINISHING. Upstairs loft has an OFFICE WITH BUILT-IN FLOATING SHELVES perfect for work at home, 2 car attached garage, volume ceilings, full 2 story masonry walls, HURRICANE IMPACT windows, Has CUSTOMIZED BLINDS & SHUTTERS in the whole house. A built in PAX SYSTEM in the master closet. Spacious double vanity master bath with oversized walk in shower, designer kitchen with walk-in pantry a full appliance package including Samsung stainless steel refrigerator with 4 door Flex French door and fingerprint resistant, Samsung Chef Collection self cleaning Range with Convection, Samsung Microwave with sensor cooking. Accent Wall downstairs. No Backyard neighbors to this beautiful Townhome the DECK WAS EXTENDED 20 FEET to include the whole width of the house. It's located on a unique conservation with grand vistas into Sanctuary wetlands and wooded areas. Buildings are generously spaced, giving homeowners a sense of privacy not often found in the town home market. Add to this an equipped playground and dog park, The Sanctuary at Rocky Creek is a rare find! Conveniently located in the Citrus Park area of NW Hillsborough County, THE SANCTUARY AT ROCKY CREEK offers 23 townhomes units in a beautiful serene setting! Schedule your showing today! You Won't regret it. MOVE IN READY no upgrades needed it's already included with the Home!!! Upgraded Nest Smart Thermostats, Nest hello doorbell, Nest keyless entry front door Lock.
Location
State FL
County Hillsborough
Community The Sanctuary At Rocky Creek
Zoning RMC-6
Interior
Interior Features High Ceilings, Living Room/Dining Room Combo, Open Floorplan, Split Bedroom, Stone Counters, Walk-In Closet(s)
Heating Central
Cooling Central Air
Flooring Tile
Fireplace false
Appliance Dishwasher, Disposal, Dryer, Electric Water Heater, Microwave, Range, Refrigerator, Washer, Water Softener
Exterior
Exterior Feature Irrigation System, Rain Gutters, Sliding Doors
Garage Spaces 2.0
Community Features None
Utilities Available BB/HS Internet Available, Cable Available, Cable Connected, Electricity Connected, Fire Hydrant, Public, Street Lights
Roof Type Shingle
Attached Garage true
Garage true
Private Pool No
Building
Entry Level Two
Foundation Slab
Lot Size Range 0 to less than 1/4
Sewer Public Sewer
Water Public
Structure Type Block
New Construction false
Schools
Middle Schools Sergeant Smith Middle-Hb
High Schools Sickles-Hb
Others
Pets Allowed Yes
HOA Fee Include Cable TV, Internet, Maintenance Grounds, Private Road, Sewer, Trash, Water
Senior Community No
Ownership Fee Simple
Monthly Total Fees $450
Acceptable Financing Cash, Conventional, FHA, VA Loan
Membership Fee Required Required
Listing Terms Cash, Conventional, FHA, VA Loan
Num of Pet 2
Special Listing Condition None
Read Less
Want to know what your home might be worth? Contact us for a FREE valuation!

Our team is ready to help you sell your home for the highest possible price ASAP

© 2025 My Florida Regional MLS DBA Stellar MLS. All Rights Reserved.
Bought with KELLER WILLIAMS REALTY





