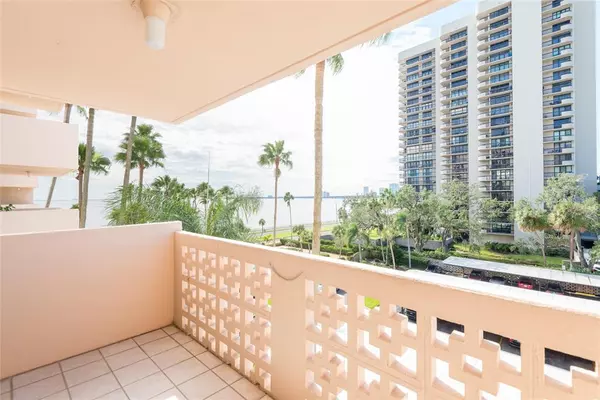$315,000
$331,500
5.0%For more information regarding the value of a property, please contact us for a free consultation.
2401 BAYSHORE BLVD #501 Tampa, FL 33629
1 Bed
1 Bath
840 SqFt
Key Details
Sold Price $315,000
Property Type Condo
Sub Type Condominium
Listing Status Sold
Purchase Type For Sale
Square Footage 840 sqft
Price per Sqft $375
Subdivision Harbour House Condo
MLS Listing ID T3414832
Sold Date 02/10/23
Bedrooms 1
Full Baths 1
Construction Status Financing,Inspections
HOA Fees $497/mo
HOA Y/N Yes
Originating Board Stellar MLS
Year Built 1964
Annual Tax Amount $3,333
Property Description
Back on the market. Condo appraised at $330,000, this is your opportunity to live on Bayshore Blvd in a condo with bay views! Spacious 1 bed/1 bath (840 sq ft) unit on the 5th floor. Updates include fresh paint throughout, new baseboards, new LVT flooring in kitchen and bathroom, new granite countertop, new backsplash, new LED lighting throughout, updated bathroom, and more. The large bedroom offers many windows with bay views, lots of natural light, an oversize closet, plenty of room for a king-size bed and there's even room for a desk. The spacious balcony offers water views and also lovely views at sunset. Harbor House is close to everything South Tampa has to offer. Walk to top restaurants or cross the street to run/walk on Bayshore Blvd. Building offers an oversize pool/deck by the bay, storage units, social room, 24-hour security/doorman, and assigned/covered parking. Make this your new home and see your condo's equity grow quickly in one of Tampa's premier neighborhoods!
Location
State FL
County Hillsborough
Community Harbour House Condo
Zoning RM-50
Interior
Interior Features Vaulted Ceiling(s)
Heating Central
Cooling Central Air
Flooring Laminate, Vinyl
Fireplace false
Appliance Dishwasher, Microwave, Range, Refrigerator
Laundry Laundry Room
Exterior
Exterior Feature Balcony, Sidewalk, Storage
Parking Features Assigned, Covered
Community Features Clubhouse, Pool, Sidewalks
Utilities Available Public
View Y/N 1
View Trees/Woods, Water
Roof Type Other
Garage false
Private Pool No
Building
Lot Description Corner Lot
Story 1
Entry Level One
Foundation Slab
Sewer Public Sewer
Water Public
Structure Type Stucco
New Construction false
Construction Status Financing,Inspections
Schools
High Schools Plant-Hb
Others
Pets Allowed Yes
HOA Fee Include Guard - 24 Hour, Pool, Pest Control, Security, Sewer, Trash
Senior Community No
Ownership Condominium
Monthly Total Fees $497
Acceptable Financing Cash, Conventional, FHA, VA Loan
Membership Fee Required Required
Listing Terms Cash, Conventional, FHA, VA Loan
Special Listing Condition None
Read Less
Want to know what your home might be worth? Contact us for a FREE valuation!

Our team is ready to help you sell your home for the highest possible price ASAP

© 2025 My Florida Regional MLS DBA Stellar MLS. All Rights Reserved.
Bought with AGILE GROUP REALTY





