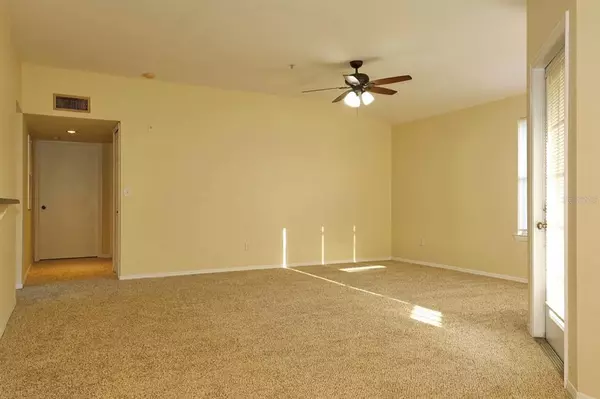$195,000
$199,900
2.5%For more information regarding the value of a property, please contact us for a free consultation.
420 SUMMIT RIDGE PL #310 Longwood, FL 32779
2 Beds
1 Bath
1,271 SqFt
Key Details
Sold Price $195,000
Property Type Condo
Sub Type Condominium
Listing Status Sold
Purchase Type For Sale
Square Footage 1,271 sqft
Price per Sqft $153
Subdivision Residences At Sabal Point A Condo
MLS Listing ID O6076423
Sold Date 02/06/23
Bedrooms 2
Full Baths 1
Construction Status Inspections
HOA Fees $322/mo
HOA Y/N Yes
Originating Board Stellar MLS
Year Built 1996
Annual Tax Amount $1,527
Property Description
Newly updated 2/1 unit on the 3rd floor of a gorgeous Wekiva Springs gated community! New paint and carpet throughout, freshly cleaned and turnkey! Granite counters, updated appliances and washer and dryer. Both bedrooms have large, walk-in closets, and share a large, double sink bathroom. The living area is all open with a tranquil view of wooded area from the screened patio. Gated community offers waterfront resort style pool, fitness center, tennis courts, tropical gazebo area, car wash and vacuum area. This would be a great investment/rental unit or a first time home! All located within minutes from I-4, Wekiva Springs, and unlimited shopping and dining options!
Location
State FL
County Seminole
Community Residences At Sabal Point A Condo
Zoning PUD
Rooms
Other Rooms Inside Utility
Interior
Interior Features Ceiling Fans(s), Eat-in Kitchen, Living Room/Dining Room Combo, Walk-In Closet(s)
Heating Central
Cooling Central Air
Flooring Carpet, Ceramic Tile
Fireplace false
Appliance Dishwasher, Disposal, Dryer, Range, Refrigerator, Washer
Laundry Laundry Room
Exterior
Exterior Feature Sidewalk
Community Features Clubhouse, Fitness Center, Gated, Playground, Pool, Sidewalks
Utilities Available Electricity Connected
Roof Type Shingle
Porch Covered, Rear Porch, Screened
Garage false
Private Pool No
Building
Lot Description City Limits, In County
Story 3
Entry Level One
Foundation Slab
Sewer Public Sewer
Water Public
Architectural Style Contemporary
Structure Type Brick, Wood Siding
New Construction false
Construction Status Inspections
Others
Pets Allowed Breed Restrictions, Number Limit, Size Limit, Yes
HOA Fee Include Pool, Maintenance Structure, Maintenance Grounds, Pool
Senior Community No
Pet Size Large (61-100 Lbs.)
Ownership Condominium
Monthly Total Fees $322
Acceptable Financing Cash, Conventional
Membership Fee Required Required
Listing Terms Cash, Conventional
Num of Pet 2
Special Listing Condition None
Read Less
Want to know what your home might be worth? Contact us for a FREE valuation!

Our team is ready to help you sell your home for the highest possible price ASAP

© 2025 My Florida Regional MLS DBA Stellar MLS. All Rights Reserved.
Bought with DECONOVA INTERNATIONAL GROUP





