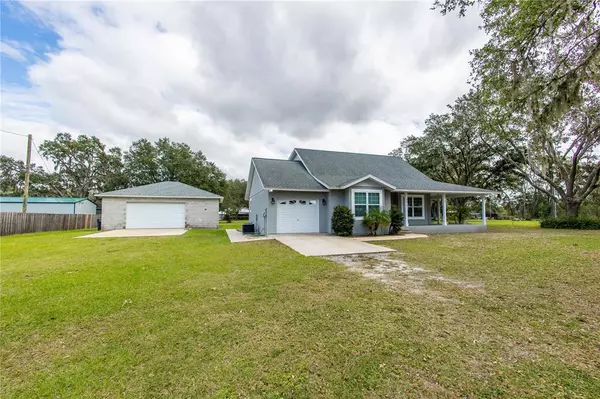$445,000
$449,900
1.1%For more information regarding the value of a property, please contact us for a free consultation.
3610 TINDLE RD Plant City, FL 33565
3 Beds
2 Baths
1,728 SqFt
Key Details
Sold Price $445,000
Property Type Single Family Home
Sub Type Single Family Residence
Listing Status Sold
Purchase Type For Sale
Square Footage 1,728 sqft
Price per Sqft $257
Subdivision Unplatted
MLS Listing ID T3415073
Sold Date 01/30/23
Bedrooms 3
Full Baths 2
Construction Status Appraisal,Financing,Inspections
HOA Y/N No
Originating Board Stellar MLS
Year Built 1991
Annual Tax Amount $4,026
Lot Size 1.040 Acres
Acres 1.04
Lot Dimensions 167x270
Property Description
CELEBRATE NATURE WITH WRAP AROUND PORCH... Tucked away on 1.04 acres. Enter home with cozy floor to ceiling gas stone fireplace. Formal dining room has French doors that open to open porch area. Newly remodeled kitchen features granite counter tops, new appliances and window that overlooks back yard. Under the stairs pantry is perfect for additional storage needs. Inside laundry room with 1/2 bath for guest. Main downstairs bedroom has on-suite bath that has granite counter-tops, walk in shower and walk in closet. Upstairs bedrooms shares full bath with both large walk-in closets each. FAMLIY WITH HOBBIES? You'll enjoy 28'x 32' detached garage ready for all your storage needs. 8' x 16' garage doors with 10' ceilings. All electrical is in conduit. https://youtu.be/qoUDIIeNpcM
Call now for details!
Location
State FL
County Hillsborough
Community Unplatted
Zoning AS-1
Interior
Interior Features Ceiling Fans(s), Eat-in Kitchen, Living Room/Dining Room Combo, Master Bedroom Main Floor, Solid Surface Counters, Split Bedroom
Heating Central, Electric
Cooling Central Air
Flooring Ceramic Tile, Laminate
Fireplace true
Appliance Dishwasher, Microwave, Range
Laundry Inside, Laundry Room
Exterior
Exterior Feature French Doors
Garage Spaces 3.0
Utilities Available Cable Available
Roof Type Shingle
Attached Garage true
Garage true
Private Pool No
Building
Story 2
Entry Level Two
Foundation Slab
Lot Size Range 1 to less than 2
Sewer Septic Tank
Water Well
Structure Type Stucco, Vinyl Siding, Wood Frame
New Construction false
Construction Status Appraisal,Financing,Inspections
Others
Senior Community No
Ownership Fee Simple
Acceptable Financing Cash, Conventional, FHA, VA Loan
Listing Terms Cash, Conventional, FHA, VA Loan
Special Listing Condition None
Read Less
Want to know what your home might be worth? Contact us for a FREE valuation!

Our team is ready to help you sell your home for the highest possible price ASAP

© 2025 My Florida Regional MLS DBA Stellar MLS. All Rights Reserved.
Bought with KELLER WILLIAMS TAMPA PROP.





