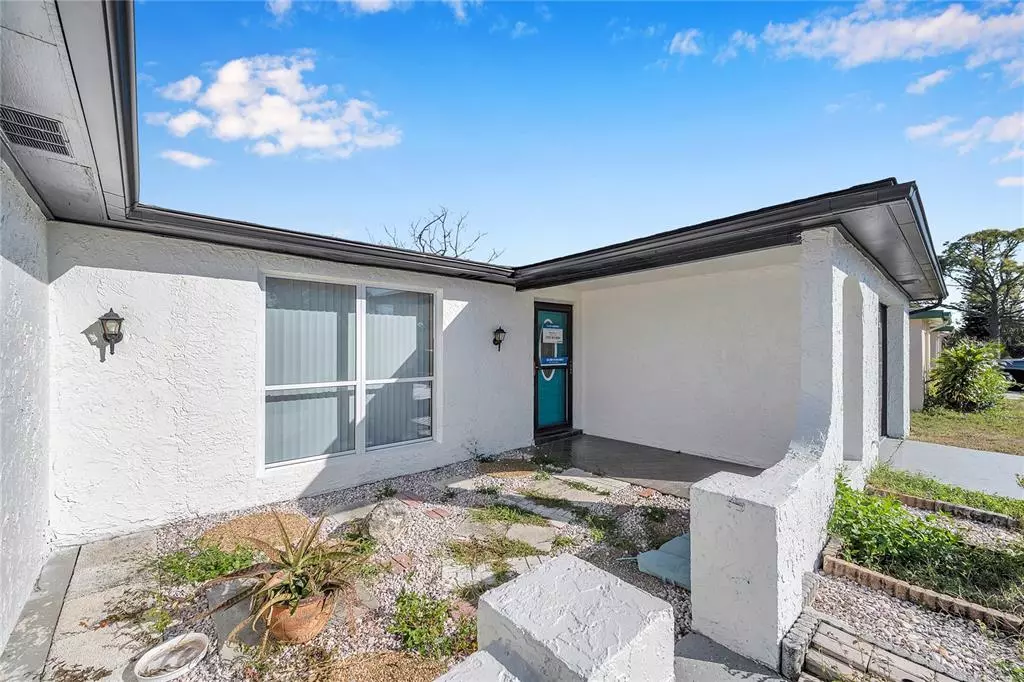$264,500
$264,500
For more information regarding the value of a property, please contact us for a free consultation.
10136 BRANDYWINE LN Port Richey, FL 34668
3 Beds
2 Baths
1,487 SqFt
Key Details
Sold Price $264,500
Property Type Single Family Home
Sub Type Single Family Residence
Listing Status Sold
Purchase Type For Sale
Square Footage 1,487 sqft
Price per Sqft $177
Subdivision Regency Park
MLS Listing ID T3388768
Sold Date 01/20/23
Bedrooms 3
Full Baths 2
Construction Status Inspections
HOA Y/N No
Originating Board Stellar MLS
Year Built 1973
Annual Tax Amount $1,802
Lot Size 6,098 Sqft
Acres 0.14
Property Description
Come check out this spacious rock solid block home offering 3 bedroom, 2 bath, 1 car garage with a fireplace. The property is sitting on a large corner lot and is just a minute drive to many major restaurants, banks, shopping malls and most major chain stores. Do you enjoy fishing, sunsets or hiking? Well the location of this property will not disappoint you. Just minutes away from Hudson Beach, Sunwest Park Beach, many nature preserves with easy hiking trails and spectacular views. Nice open and split floor plan with lots of storage space. The roof is under 2 years old, has been freshly painted inside and out, new water heater. Not only that, the seller pays for a one year warranty on appliances and major components. Pay no HOA, CDD or flood insurance as this property is on a non-flood zone. This beauty it's just waiting for you to schedule your appointment to check out your new home. All measurements are to be verified by the buyer.
Location
State FL
County Pasco
Community Regency Park
Zoning R4
Interior
Interior Features Other
Heating Heat Pump
Cooling Central Air
Flooring Ceramic Tile
Fireplace true
Appliance Dishwasher, Microwave, Range, Refrigerator
Exterior
Exterior Feature French Doors
Garage Spaces 1.0
Fence Fenced
Utilities Available Public
Roof Type Shingle
Attached Garage true
Garage true
Private Pool No
Building
Story 1
Entry Level One
Foundation Slab
Lot Size Range 0 to less than 1/4
Sewer Public Sewer
Water None
Structure Type Block
New Construction false
Construction Status Inspections
Others
Senior Community No
Ownership Fee Simple
Acceptable Financing Cash, Conventional, FHA
Listing Terms Cash, Conventional, FHA
Special Listing Condition None
Read Less
Want to know what your home might be worth? Contact us for a FREE valuation!

Our team is ready to help you sell your home for the highest possible price ASAP

© 2024 My Florida Regional MLS DBA Stellar MLS. All Rights Reserved.
Bought with REALTY PARTNERS LLC






