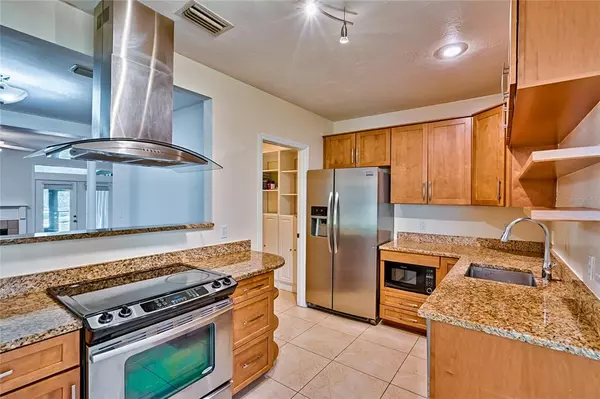$230,000
$249,900
8.0%For more information regarding the value of a property, please contact us for a free consultation.
934 NW 42ND TER Gainesville, FL 32605
3 Beds
3 Baths
1,636 SqFt
Key Details
Sold Price $230,000
Property Type Townhouse
Sub Type Townhouse
Listing Status Sold
Purchase Type For Sale
Square Footage 1,636 sqft
Price per Sqft $140
Subdivision Lenox Place
MLS Listing ID GC509309
Sold Date 01/20/23
Bedrooms 3
Full Baths 2
Half Baths 1
Construction Status Inspections
HOA Fees $216/mo
HOA Y/N Yes
Originating Board Stellar MLS
Year Built 1989
Annual Tax Amount $3,282
Lot Size 3,484 Sqft
Acres 0.08
Property Description
Welcome home to this move-in ready 3 bedroom / 2.5 bathroom townhome in Lenox Place, located in the heart of Gainesville. The open floorplan showcases the kitchen with granite countertops, open shelving, plenty of upper and lower cabinetry some enhanced with frosted glass fronts, stainless steel appliances and eat-in bistro area. Separate living/dining room flows directly into the sunken family room featuring a wood burning fireplace and built-in cabinets. All bedrooms are upstairs, primary en-suite has walk-in closet and bathroom offers plenty of vanity space and oversize easy access shower. The split floorplan offers two additional spacious bedrooms with sizeable wardrobe areas and full bathroom. Separate laundry room with cabinets and clothes hanging area. French doors flanking the fireplace open to the four-season room with direct backyard access. Home was freshly painted throughout in 10/22, updated double hung windows, new carpet on stairs and four-season room. Enjoy maintenance free-living, pool and green-space. Location provides quick access to UF, Shands, grocery, shopping and entertainment.
Location
State FL
County Alachua
Community Lenox Place
Zoning PD
Interior
Interior Features Ceiling Fans(s), Eat-in Kitchen, Living Room/Dining Room Combo, Master Bedroom Upstairs, Open Floorplan, Walk-In Closet(s)
Heating Central
Cooling Central Air
Flooring Carpet, Laminate, Tile
Fireplace true
Appliance Cooktop, Dishwasher, Microwave, Range, Range Hood
Laundry Laundry Room
Exterior
Exterior Feature Irrigation System
Garage Spaces 1.0
Community Features Pool
Utilities Available Cable Available, Electricity Connected, Sewer Connected, Street Lights, Underground Utilities, Water Connected
Roof Type Shingle
Attached Garage true
Garage true
Private Pool No
Building
Entry Level Two
Foundation Slab
Lot Size Range 0 to less than 1/4
Sewer Public Sewer
Water Public
Structure Type Vinyl Siding
New Construction false
Construction Status Inspections
Others
Pets Allowed Yes
HOA Fee Include Pool, Maintenance Structure, Maintenance Grounds, Pool
Senior Community No
Ownership Fee Simple
Monthly Total Fees $311
Acceptable Financing Cash, Conventional
Membership Fee Required Required
Listing Terms Cash, Conventional
Special Listing Condition None
Read Less
Want to know what your home might be worth? Contact us for a FREE valuation!

Our team is ready to help you sell your home for the highest possible price ASAP

© 2025 My Florida Regional MLS DBA Stellar MLS. All Rights Reserved.
Bought with BLUEPRINT RE GROUP LLC





