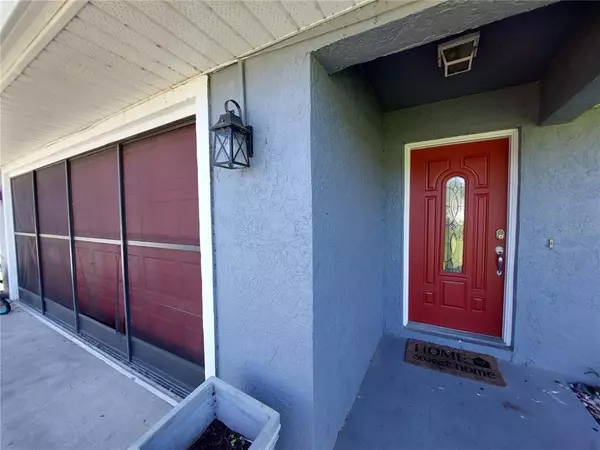$305,000
$329,900
7.5%For more information regarding the value of a property, please contact us for a free consultation.
42319 ROYAL TRAILS RD Eustis, FL 32736
3 Beds
2 Baths
1,356 SqFt
Key Details
Sold Price $305,000
Property Type Single Family Home
Sub Type Single Family Residence
Listing Status Sold
Purchase Type For Sale
Square Footage 1,356 sqft
Price per Sqft $224
Subdivision Royal Trails Unit 01
MLS Listing ID O6016954
Sold Date 01/13/23
Bedrooms 3
Full Baths 2
Construction Status Financing
HOA Fees $5/ann
HOA Y/N Yes
Originating Board Stellar MLS
Year Built 2001
Annual Tax Amount $2,962
Lot Size 1.220 Acres
Acres 1.22
Property Description
**** Come see this over-sized corner lot with 12x36 storage shed with carport and 12x12 well house for additional storage***. Kitchen completely redesigned with new cabinets, kitchen island, built-in microwave/oven combo, stove top, granite throughout with all newer stainless steel appliances. Fully fenced, privacy scrubs, fenced garden with raised beds; This 1.2 acre home is ready for you to bring your horses, RV, and Boat. Community has private access to Lake Norris, playground, and clubhouse you can reserve. The Florida National Scenic Trail (Florida Trail) goes right through Royal Trails. BACK ON THE MARKET SEE REALTOR'S REMARKS FOR UPDATES.
Location
State FL
County Lake
Community Royal Trails Unit 01
Zoning R-1
Interior
Interior Features Ceiling Fans(s), Master Bedroom Main Floor, Open Floorplan, Vaulted Ceiling(s), Walk-In Closet(s)
Heating Electric, Heat Pump
Cooling Central Air
Flooring Laminate, Tile
Fireplace false
Appliance Built-In Oven, Cooktop, Dishwasher, Disposal, Dryer, Exhaust Fan, Kitchen Reverse Osmosis System, Microwave, Range Hood, Refrigerator, Washer, Water Filtration System, Water Softener
Laundry In Garage
Exterior
Exterior Feature Irrigation System, Rain Gutters
Parking Features Driveway
Garage Spaces 2.0
Fence Wire
Community Features Horses Allowed, Playground, Water Access
Utilities Available Cable Available, Electricity Available, Sewer Available, Water Connected
Amenities Available Clubhouse, Playground, Private Boat Ramp
Water Access 1
Water Access Desc Lake
Roof Type Shingle
Attached Garage true
Garage true
Private Pool No
Building
Lot Description Cleared
Entry Level One
Foundation Slab
Lot Size Range 1 to less than 2
Sewer Septic Tank
Water Well
Structure Type Block
New Construction false
Construction Status Financing
Others
Pets Allowed Yes
Senior Community No
Ownership Fee Simple
Monthly Total Fees $5
Acceptable Financing Cash, Conventional, FHA
Membership Fee Required Required
Listing Terms Cash, Conventional, FHA
Special Listing Condition None
Read Less
Want to know what your home might be worth? Contact us for a FREE valuation!

Our team is ready to help you sell your home for the highest possible price ASAP

© 2024 My Florida Regional MLS DBA Stellar MLS. All Rights Reserved.
Bought with WATSON REALTY CORP






