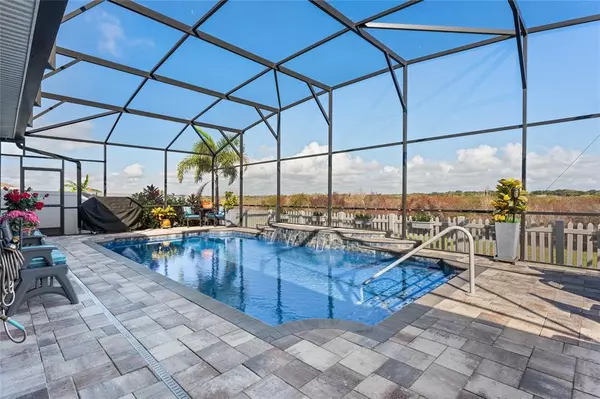$575,000
$575,000
For more information regarding the value of a property, please contact us for a free consultation.
1763 RANGER HIGHLANDS RD Kissimmee, FL 34744
4 Beds
4 Baths
2,851 SqFt
Key Details
Sold Price $575,000
Property Type Single Family Home
Sub Type Single Family Residence
Listing Status Sold
Purchase Type For Sale
Square Footage 2,851 sqft
Price per Sqft $201
Subdivision Kindred Ph 1D
MLS Listing ID S5076673
Sold Date 01/12/23
Bedrooms 4
Full Baths 3
Half Baths 1
HOA Fees $10/ann
HOA Y/N Yes
Originating Board Stellar MLS
Year Built 2018
Annual Tax Amount $6,799
Lot Size 7,405 Sqft
Acres 0.17
Lot Dimensions 63x123
Property Description
Can we check off all your boxes with this home? Here are the highlights: In-law suite with ensuite bathroom, 3 car garage, fenced yard, and in-ground pool with screen enclosure overlooking a preserve, and oversized ceiling fans. This is the most desired model in the entire neighborhood. The configuration allows for many different options. You can even close in the formal dining room to make it an office or a 5th bedroom. If the house was not enough, then maybe the community will sell you. The community boasts 2 community pools, 2 state-of-the-art gyms, nature trails, tennis courts, volleyball courts, multiple playgrounds, and a dog park. There are plans for a K-8 school to be built by summer of 2025 and much more on the way. The community is less than 30 minutes to Disney, 25 minutes to Orlando International Airport, 35 minutes to Universal Studios and 60 minutes to the Atlantic Ocean. It is also squeezed between Historic Downtown Kissimmee and Historic Downtown Saint Cloud. Right outside of the community you have another hike and bike path.
Location
State FL
County Osceola
Community Kindred Ph 1D
Zoning RES
Rooms
Other Rooms Formal Dining Room Separate, Formal Living Room Separate, Inside Utility, Interior In-Law Suite
Interior
Interior Features Ceiling Fans(s), Eat-in Kitchen, High Ceilings, Kitchen/Family Room Combo, Master Bedroom Main Floor, Open Floorplan, Split Bedroom, Thermostat, Tray Ceiling(s), Walk-In Closet(s), Window Treatments
Heating Central, Electric
Cooling Central Air
Flooring Carpet, Ceramic Tile
Furnishings Unfurnished
Fireplace false
Appliance Dishwasher, Disposal, Electric Water Heater, Microwave, Range
Laundry Inside, Laundry Room
Exterior
Exterior Feature Irrigation System, Lighting, Sidewalk, Sliding Doors, Sprinkler Metered
Parking Features Driveway, Garage Door Opener, Off Street, On Street, Oversized, Split Garage
Garage Spaces 3.0
Fence Fenced, Vinyl
Pool Auto Cleaner, Gunite, Heated, In Ground, Screen Enclosure, Self Cleaning
Community Features Clubhouse, Deed Restrictions, Fitness Center, Playground, Pool, Sidewalks
Utilities Available BB/HS Internet Available, Cable Available, Electricity Available, Electricity Connected, Phone Available, Public, Sewer Available, Sewer Connected, Sprinkler Meter, Street Lights, Underground Utilities, Water Available, Water Connected
Amenities Available Clubhouse, Fitness Center, Playground, Pool, Tennis Court(s), Trail(s)
View Trees/Woods
Roof Type Shingle
Porch Covered, Patio, Screened
Attached Garage true
Garage true
Private Pool Yes
Building
Lot Description Cleared, Conservation Area, In County, Landscaped, Sidewalk, Paved, Unincorporated
Story 1
Entry Level One
Foundation Block
Lot Size Range 0 to less than 1/4
Builder Name DR Horton
Sewer Public Sewer
Water Public
Architectural Style Florida, Ranch
Structure Type Block
New Construction false
Schools
Elementary Schools Neptune Elementary
Middle Schools Neptune Middle (6-8)
High Schools Gateway High School (9 12)
Others
Pets Allowed Yes
HOA Fee Include Management, Pool
Senior Community No
Ownership Fee Simple
Monthly Total Fees $10
Acceptable Financing Cash, Conventional, FHA, Other, Private Financing Available, VA Loan
Membership Fee Required Required
Listing Terms Cash, Conventional, FHA, Other, Private Financing Available, VA Loan
Num of Pet 2
Special Listing Condition None
Read Less
Want to know what your home might be worth? Contact us for a FREE valuation!

Our team is ready to help you sell your home for the highest possible price ASAP

© 2025 My Florida Regional MLS DBA Stellar MLS. All Rights Reserved.
Bought with COLDWELL BANKER REALTY





