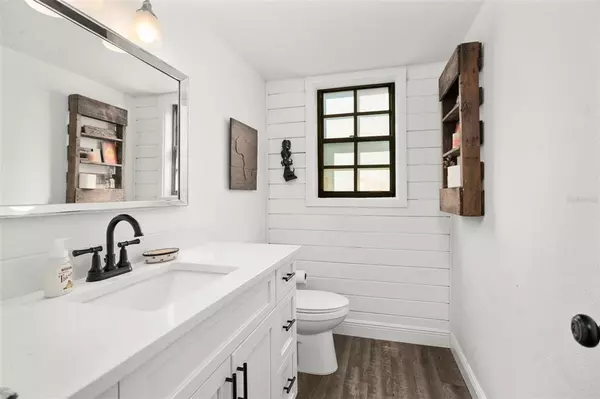$595,000
$595,000
For more information regarding the value of a property, please contact us for a free consultation.
1260 N MARYLAND ST Sanford, FL 32771
3 Beds
3 Baths
2,480 SqFt
Key Details
Sold Price $595,000
Property Type Single Family Home
Sub Type Single Family Residence
Listing Status Sold
Purchase Type For Sale
Square Footage 2,480 sqft
Price per Sqft $239
Subdivision Sanford Farms
MLS Listing ID O6073853
Sold Date 01/10/23
Bedrooms 3
Full Baths 2
Half Baths 1
Construction Status Financing
HOA Y/N No
Originating Board Stellar MLS
Year Built 1987
Annual Tax Amount $4,033
Lot Size 2.270 Acres
Acres 2.27
Property Description
Modern farmhouse situated on 2.25 lush acres, includes a private pond, an oversized swimming pool, renovated kitchen and bathrooms, and a brand new metal roof, conveniently located within minutes of shopping, restaurants, and A-rated schools. The best of both worlds, experience country life, and city conveniences with NO HOA. This floor plan is perfect for entertaining with all bedrooms on the second floor and plenty of gathering space downstairs. Beautifully engineered hardwood floors throughout the bottom floor leads you to the enormous eat-in kitchen with oversized island, breakfast nook, new appliances, and loads of quartz countertops for preparing family meals. Shaker-style cabinets provide tons of storage while the new windows allow natural light to flood in the clean and bright interior design. Modern backsplash and tilework in bathrooms supplement the new hardware and beautiful renovations. Oversized bedrooms and large primary closet. With your own well and septic system, you will enjoy much lower utility costs and lifetime savings. Septic drain field new in 2022. Discover the calm tranquility that only land and nature can provide. This unique property will not last long.
Location
State FL
County Seminole
Community Sanford Farms
Zoning A-1
Interior
Interior Features Cathedral Ceiling(s), High Ceilings, Kitchen/Family Room Combo, Master Bedroom Upstairs, Open Floorplan
Heating Central
Cooling Central Air
Flooring Ceramic Tile, Hardwood
Fireplace true
Appliance Built-In Oven, Cooktop, Dishwasher, Disposal, Exhaust Fan, Range Hood, Refrigerator, Water Filtration System, Water Purifier, Water Softener
Exterior
Exterior Feature Dog Run, French Doors, Lighting, Private Mailbox
Garage Spaces 2.0
Pool Auto Cleaner, Child Safety Fence, In Ground
Utilities Available BB/HS Internet Available
View Y/N 1
Roof Type Metal
Attached Garage false
Garage true
Private Pool Yes
Building
Story 2
Entry Level Two
Foundation Slab
Lot Size Range 2 to less than 5
Sewer Septic Tank
Water Well
Structure Type Wood Siding
New Construction false
Construction Status Financing
Others
Senior Community No
Ownership Fee Simple
Acceptable Financing Cash, Conventional, FHA, VA Loan
Listing Terms Cash, Conventional, FHA, VA Loan
Special Listing Condition None
Read Less
Want to know what your home might be worth? Contact us for a FREE valuation!

Our team is ready to help you sell your home for the highest possible price ASAP

© 2024 My Florida Regional MLS DBA Stellar MLS. All Rights Reserved.
Bought with FATHOM REALTY FL LLC






