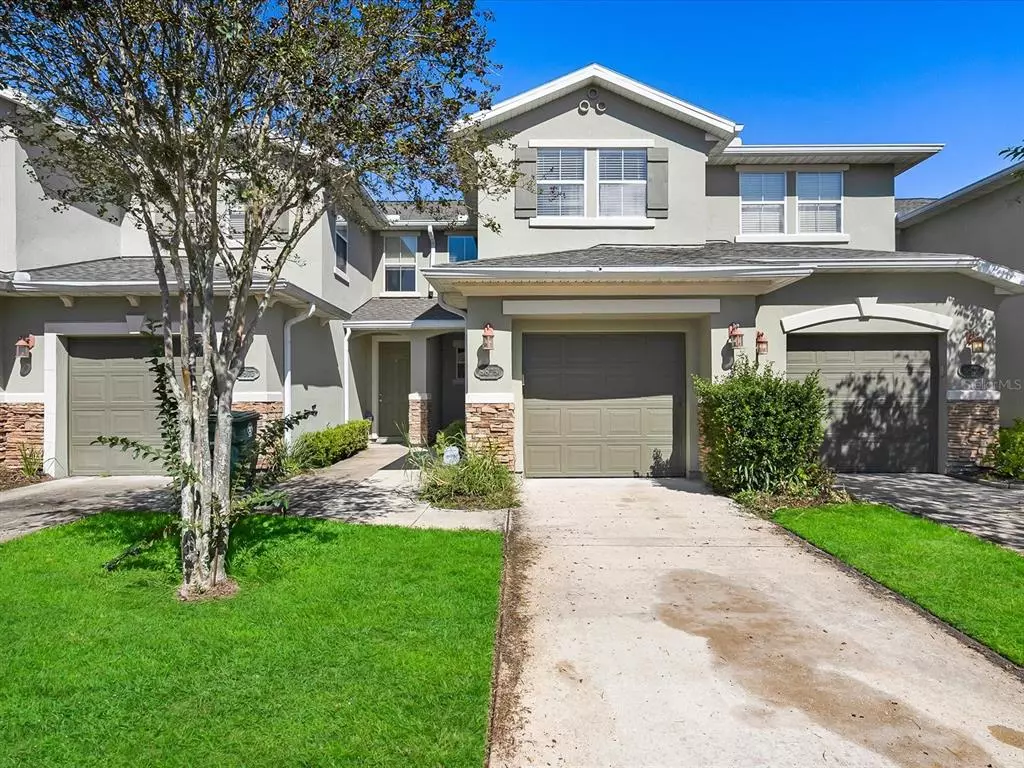$253,000
$260,000
2.7%For more information regarding the value of a property, please contact us for a free consultation.
8875 SHELL ISLAND DR Jacksonville, FL 32216
3 Beds
3 Baths
1,444 SqFt
Key Details
Sold Price $253,000
Property Type Townhouse
Sub Type Townhouse
Listing Status Sold
Purchase Type For Sale
Square Footage 1,444 sqft
Price per Sqft $175
Subdivision Village Of Sugar Lakes
MLS Listing ID A4548974
Sold Date 01/09/23
Bedrooms 3
Full Baths 2
Half Baths 1
HOA Fees $133/qua
HOA Y/N Yes
Originating Board Stellar MLS
Year Built 2005
Annual Tax Amount $2,771
Lot Size 1,742 Sqft
Acres 0.04
Property Description
Buyer Financing fell through. Come see this beautiful 2-story 3 bedroom (optional den) 2 ½ bath townhome with a 1 car garage! New roof. The kitchen and bathrooms have ceramic tile floors. The living room/dining have newer laminate wood floors and a covered back patio to relax and enjoy. 42-inch kitchen cabinets, recessed can lighting, Corian countertops, sinks, and breakfast bar. Upstairs you have 3 bedrooms, one room has lovely glass french doors which can be used as an office or bedroom. The master bedroom has tray ceilings, ceiling fan, and a walk-in closet. The master on-suite offers dual sink vanity, linen closet, and shower/tub combo. For added ease and convenience the washer and dryer are upstairs. New Roof 10/2022. Freshly painted 9/2022, New air conditioner 12/2019, New laminate wood flooring 11/2020. The Villages of Summer Lakes townhome community is conveniently located in Jacksonville’s Southside area off Southside boulevard in between Beach and Atlantic boulevard putting you at the heart of everything! You’ll be close to the town center for shopping, dining, and brunching with family and friends. You’re just a short drive (15-20 minutes) to Jax, Atlantic, and Neptune beaches, and another short drive to downtown for football games, concerts, and events. Your new home awaits!
Location
State FL
County Duval
Community Village Of Sugar Lakes
Zoning PUD
Interior
Interior Features Ceiling Fans(s), Living Room/Dining Room Combo, Master Bedroom Upstairs, Solid Surface Counters
Heating Central
Cooling Central Air
Flooring Carpet, Laminate
Fireplace false
Appliance Dishwasher, Disposal, Dryer, Electric Water Heater, Microwave, Range, Refrigerator
Exterior
Exterior Feature Sliding Doors
Garage Spaces 1.0
Community Features Playground
Utilities Available Cable Available, Public
Roof Type Shingle
Attached Garage true
Garage true
Private Pool No
Building
Story 2
Entry Level Two
Foundation Slab
Lot Size Range 0 to less than 1/4
Sewer Public Sewer
Water Public
Structure Type Wood Frame
New Construction false
Others
Pets Allowed Yes
HOA Fee Include Maintenance Grounds, Sewer, Water
Senior Community No
Ownership Fee Simple
Monthly Total Fees $133
Acceptable Financing Cash, Conventional, FHA, VA Loan
Membership Fee Required Required
Listing Terms Cash, Conventional, FHA, VA Loan
Special Listing Condition None
Read Less
Want to know what your home might be worth? Contact us for a FREE valuation!

Our team is ready to help you sell your home for the highest possible price ASAP

© 2024 My Florida Regional MLS DBA Stellar MLS. All Rights Reserved.
Bought with STELLAR NON-MEMBER OFFICE






