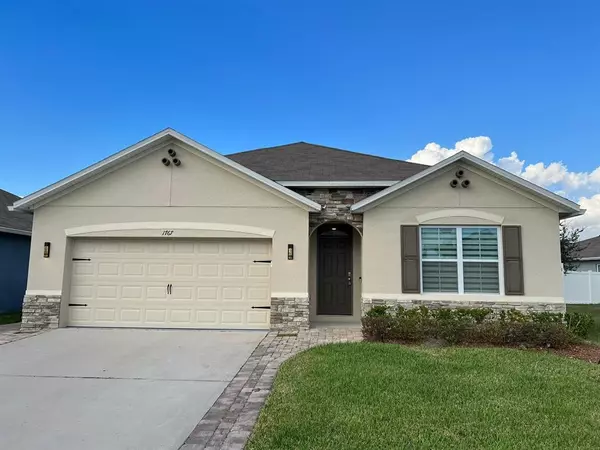$405,000
$415,000
2.4%For more information regarding the value of a property, please contact us for a free consultation.
1767 BROCKRIDGE RD Kissimmee, FL 34744
4 Beds
2 Baths
1,846 SqFt
Key Details
Sold Price $405,000
Property Type Single Family Home
Sub Type Single Family Residence
Listing Status Sold
Purchase Type For Sale
Square Footage 1,846 sqft
Price per Sqft $219
Subdivision Kindred Ph 1D
MLS Listing ID S5076575
Sold Date 01/04/23
Bedrooms 4
Full Baths 2
Construction Status Appraisal,Financing,Inspections
HOA Fees $10/ann
HOA Y/N Yes
Originating Board Stellar MLS
Year Built 2018
Annual Tax Amount $2,914
Lot Size 6,534 Sqft
Acres 0.15
Property Description
Great Opportunity in Master Community! You can enjoy the tranquility, peace, and accessibility as a primary residence or investors as a long-term rental. Beautiful open concept home build in 2018 with 4 bedrooms, 2 baths, living room and dinning room combo. Spacious kitchen with 42" gabinet, walk-in pantry with all appliances. Comfortable Master Bedroom with walk-in closet and bathroom with two sink, shower, separate toilet and closet. The huge fenced patio with cover porch will give you the opportunity to enjoy with your family the excellent weather of Florida. The property has rain gutters, irrigation system, two celing fans and water softner. The community resort style amenities include: pool, splash pad, clubhouse, gazebo, volleyball court, tennis court, walking trails, soccer area and gym. Located minutes away from 192, Turnpike, NeoCity and Medical City for easy access to highway, restaurants, farmacies, hospital, medical offices, mall and supermarkets. Call to see the property today!
Location
State FL
County Osceola
Community Kindred Ph 1D
Zoning RES
Interior
Interior Features Open Floorplan, Walk-In Closet(s)
Heating Central
Cooling Central Air
Flooring Ceramic Tile
Fireplace false
Appliance Dishwasher, Dryer, Range, Refrigerator, Washer
Exterior
Exterior Feature Irrigation System, Sliding Doors, Sprinkler Metered
Garage Spaces 2.0
Fence Fenced
Community Features Deed Restrictions, Fitness Center, Park, Playground, Pool, Sidewalks, Tennis Courts
Utilities Available Public
Roof Type Shingle
Attached Garage true
Garage true
Private Pool No
Building
Entry Level One
Foundation Slab
Lot Size Range 0 to less than 1/4
Sewer Public Sewer
Water Public
Structure Type Block, Stucco
New Construction false
Construction Status Appraisal,Financing,Inspections
Others
Pets Allowed Yes
Senior Community No
Ownership Fee Simple
Monthly Total Fees $10
Acceptable Financing Cash, Conventional, FHA, VA Loan
Membership Fee Required Required
Listing Terms Cash, Conventional, FHA, VA Loan
Special Listing Condition None
Read Less
Want to know what your home might be worth? Contact us for a FREE valuation!

Our team is ready to help you sell your home for the highest possible price ASAP

© 2025 My Florida Regional MLS DBA Stellar MLS. All Rights Reserved.
Bought with AGENT TRUST REALTY CORPORATION





