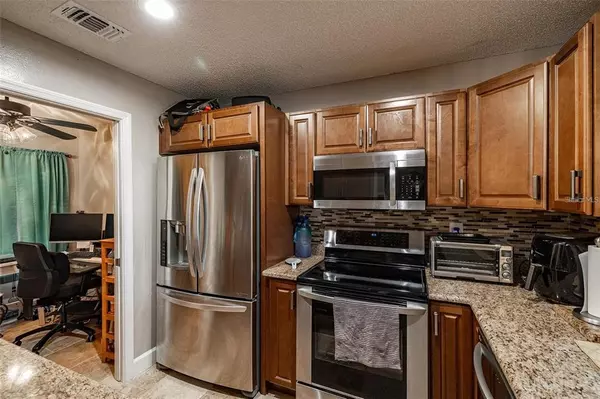$327,000
$334,700
2.3%For more information regarding the value of a property, please contact us for a free consultation.
4239 BRENTWOOD PARK CIR Tampa, FL 33624
2 Beds
3 Baths
1,273 SqFt
Key Details
Sold Price $327,000
Property Type Townhouse
Sub Type Townhouse
Listing Status Sold
Purchase Type For Sale
Square Footage 1,273 sqft
Price per Sqft $256
Subdivision Brentwood Park
MLS Listing ID U8176772
Sold Date 12/22/22
Bedrooms 2
Full Baths 2
Half Baths 1
Construction Status Inspections
HOA Y/N No
Originating Board Stellar MLS
Year Built 1991
Annual Tax Amount $1,929
Lot Size 1,742 Sqft
Acres 0.04
Property Description
Price Reduction!!Location! Location! Beautiful Townhome located in Northdale/Carrollwood. Just MINUTES from the Buccaneers Stadium, the YMCA, multiple shopping centers, Tampa International Airport, and parks/trails. LOW HOA DUES! This home is perfect for someone looking to downsize or a first-time home buyer. This charming two story villa features 2 bedrooms and 2.5 bathrooms and one car garage . Newer kitchen cabinets with granite countertops, upgraded appliances and updated lighting throughout. A/C unit is newer. Owner has lived in this house for a long period of time and have taken immaculate care of the property. Ownership of this property includes use of the COMMUNITY POOL and an outdoor grill that is walking distance from your home! Schedule a showing today because this property will not last long!
Location
State FL
County Hillsborough
Community Brentwood Park
Zoning PD
Interior
Interior Features Ceiling Fans(s)
Heating Central
Cooling Central Air
Flooring Ceramic Tile
Fireplace false
Appliance Dishwasher, Disposal, Dryer, Electric Water Heater, Range, Refrigerator, Washer
Exterior
Exterior Feature Sliding Doors
Garage Spaces 1.0
Community Features Deed Restrictions, Pool
Utilities Available Cable Available, Electricity Connected, Public
Roof Type Other
Porch Deck, Enclosed, Patio, Porch, Screened
Attached Garage true
Garage true
Private Pool No
Building
Entry Level Two
Foundation Slab
Lot Size Range 0 to less than 1/4
Sewer Public Sewer
Water Public
Structure Type Block
New Construction false
Construction Status Inspections
Schools
Elementary Schools Claywell-Hb
Middle Schools Hill-Hb
High Schools Gaither-Hb
Others
Pets Allowed Yes
HOA Fee Include Pool
Senior Community No
Pet Size Small (16-35 Lbs.)
Ownership Fee Simple
Monthly Total Fees $150
Acceptable Financing Cash, Conventional, VA Loan
Membership Fee Required Required
Listing Terms Cash, Conventional, VA Loan
Special Listing Condition None
Read Less
Want to know what your home might be worth? Contact us for a FREE valuation!

Our team is ready to help you sell your home for the highest possible price ASAP

© 2024 My Florida Regional MLS DBA Stellar MLS. All Rights Reserved.
Bought with STELLAR NON-MEMBER OFFICE






