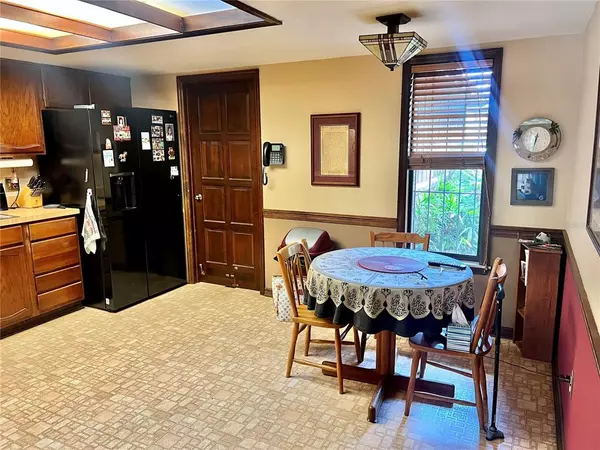$390,000
$399,900
2.5%For more information regarding the value of a property, please contact us for a free consultation.
1868 CLAY CT Deltona, FL 32725
4 Beds
2 Baths
2,202 SqFt
Key Details
Sold Price $390,000
Property Type Single Family Home
Sub Type Single Family Residence
Listing Status Sold
Purchase Type For Sale
Square Footage 2,202 sqft
Price per Sqft $177
Subdivision Deltona Lakes Unit 11
MLS Listing ID O6069224
Sold Date 12/21/22
Bedrooms 4
Full Baths 2
Construction Status Financing
HOA Y/N No
Originating Board Stellar MLS
Year Built 1983
Annual Tax Amount $1,004
Lot Size 0.770 Acres
Acres 0.77
Lot Dimensions 131x255
Property Description
Looking for a spacious pool home with BIG rooms? Great price for this 4 bedrooms/2-bathroom PLUS A DEN home in Deltona with NO HOA. New roof (2021). The back porche is oversized with pretty view of the huge In-ground pool. The backyard is extremely private which is great for entertainment, family/friends gatherings and more. The home sits on two separate lots that combine a little under 1 acre. The living room and dining room combo is perfect for entertaining with a solid wooden bar and fireplace. Master bedroom connects to a den (In addition to the 4 Bedrooms) which is perfect for an office, exercise room or nursery room. All 4 bedrooms are big enough to accommodate king sizes bedroom sets. This property is conveniently located close to the schools, shopping and easy access to local attractions and beaches. Back of the property connects to Lake Quincy. Seller has called this amazing split floor plan home for over 30 years!
Location
State FL
County Volusia
Community Deltona Lakes Unit 11
Zoning 01R
Rooms
Other Rooms Den/Library/Office, Great Room, Inside Utility
Interior
Interior Features Eat-in Kitchen, Living Room/Dining Room Combo, Split Bedroom, Walk-In Closet(s)
Heating Central
Cooling Central Air
Flooring Carpet, Ceramic Tile
Fireplaces Type Living Room
Fireplace true
Appliance Dishwasher, Microwave, Range, Refrigerator
Laundry Inside, Laundry Room
Exterior
Exterior Feature Lighting, Rain Gutters
Garage Spaces 2.0
Pool Diving Board, In Ground, Screen Enclosure, Self Cleaning
Utilities Available BB/HS Internet Available, Cable Available, Street Lights, Water Available
Water Access 1
Water Access Desc Lake
View Trees/Woods
Roof Type Shingle
Attached Garage true
Garage true
Private Pool Yes
Building
Lot Description Oversized Lot, Paved
Story 1
Entry Level One
Foundation Block
Lot Size Range 1/2 to less than 1
Sewer Septic Tank
Water Public
Structure Type Block
New Construction false
Construction Status Financing
Others
Senior Community No
Ownership Fee Simple
Acceptable Financing Cash, Conventional, FHA, VA Loan
Listing Terms Cash, Conventional, FHA, VA Loan
Special Listing Condition None
Read Less
Want to know what your home might be worth? Contact us for a FREE valuation!

Our team is ready to help you sell your home for the highest possible price ASAP

© 2025 My Florida Regional MLS DBA Stellar MLS. All Rights Reserved.
Bought with MCBRIDE REALTY GROUP LLC





