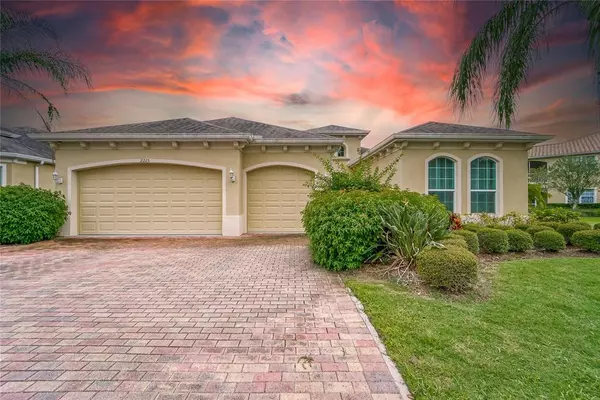$725,000
$739,900
2.0%For more information regarding the value of a property, please contact us for a free consultation.
2225 S PEBBLE BEACH BLVD Sun City Center, FL 33573
3 Beds
4 Baths
2,547 SqFt
Key Details
Sold Price $725,000
Property Type Single Family Home
Sub Type Single Family Residence
Listing Status Sold
Purchase Type For Sale
Square Footage 2,547 sqft
Price per Sqft $284
Subdivision Sun City Center Unit 276
MLS Listing ID T3408687
Sold Date 12/13/22
Bedrooms 3
Full Baths 3
Half Baths 1
HOA Fees $130/qua
HOA Y/N Yes
Originating Board Stellar MLS
Year Built 2012
Annual Tax Amount $8,237
Lot Size 0.290 Acres
Acres 0.29
Lot Dimensions 90x140
Property Description
Luxury living at its finest, this remarkable oasis awaits! Fully furnished magnificent pool home offering 2,547 sq ft of living space, 3 bedrooms, Large Den, 3 & 1/2 baths, 3 car garage, pavered driveway, all hurricane impact windows & doors, and breathtaking water views. As the former "Solana" model home for Minto this home has all of the ‘bells and whistles' you could dream of. Nestled in the beautiful neighborhood of the Renaissance this is your rare opportunity to own a slice of paradise. This unique and multifunctional floor plan provides all of the living spaces an active adult looking to entertain and live the ultimate lifestyle without compromise! The curb appeal and beautifully maintained landscaping will catch your eye on the way up to the stunning French glass entryway doors. Be welcomed by an exceptional foyer area leading you to an open floor plan with amazing features and details throughout, This home has been so meticulously maintained you won't need to lift a finger. The large living and family rooms are the perfect spaces to entertain guests with sliding doors leading out to your own retreat. The kitchen is truly a chef's fantasy! Whip up a delicious meal, Whether it be a party of 2 or 8 this kitchen has it all! Offering tons of 42-inch cabinets for storage, granite counter-tops, an expansive island with bar seating, stainless-steel appliances including a double oven, and a walk-in pantry! For more formal occasions you can opt to use the immaculate formal dining room. The owner's suite will have you feeling like you are in your own fairytale featuring spectacular water views, double walk-in closets, cute and cozy sitting area, and an en-suite bathroom only one could dream of, with plenty of personal space, dual vanities, a private water closet, a spacious walk-in shower, and a large tub! An open floor plan yet split bedrooms to provide an ample amount of privacy, across the home you will find a spacious guest bedroom with a large en-suite! The hassle of laundry will be a breeze, offering a massive laundry room with granite counter tops and tons of storage space! Now let's go relax, Out to the screened in pavered lanai you will find an stunning pool and astonishing water views! Just imagine enjoying that morning cup of coffee or evening drink with the gorgeous view, Florida sunshine, breeze and wild life. It doesn't get much better than this! The Renaissance has plenty of amenities to keep you busy! Right in your own neighborhood, actually just steps away from this home you have an exquisite clubhouse called "Club Renaissance". This magnificent Mediterranean-style clubhouse is a full-service facility that includes a golf shop, swimming pool, spa, fitness center, and an outstanding restaurant. Enjoy your access to all the Sun City Center amenities as well. Sun City Center is one of Florida's most popular active-living 55+ communities, with a range of recreational and fitness centers, two multi-million-dollar clubhouses, and it even has a travel club. Additionally, there are hundreds of "activity clubs", not to mention nearby shopping centers, golf courses, and endless entertainment resources all accessible by golf cart! It's the most perfect location being close to Tampa theaters, sporting events, dining, and award-winning beaches in Clearwater and Siesta Key, both recently voted the #1 beaches in the USA! This home is ready and patiently waiting on its new owners, don't miss out! Call for an exclusive showing NOW.
Location
State FL
County Hillsborough
Community Sun City Center Unit 276
Zoning PD-MU
Rooms
Other Rooms Den/Library/Office
Interior
Interior Features Ceiling Fans(s), Coffered Ceiling(s), Crown Molding, Eat-in Kitchen, Kitchen/Family Room Combo, Living Room/Dining Room Combo, Master Bedroom Main Floor, Open Floorplan, Solid Surface Counters, Solid Wood Cabinets, Split Bedroom, Thermostat, Walk-In Closet(s)
Heating Electric
Cooling Central Air
Flooring Carpet, Hardwood, Tile
Furnishings Furnished
Fireplace false
Appliance Built-In Oven, Cooktop, Dishwasher, Disposal, Dryer, Microwave, Refrigerator, Washer
Laundry Inside, Laundry Room
Exterior
Exterior Feature Irrigation System, Lighting
Garage Spaces 3.0
Pool Screen Enclosure
Community Features Clubhouse, Fishing, Golf Carts OK, Golf
Utilities Available BB/HS Internet Available, Cable Available, Electricity Connected, Water Connected
Amenities Available Clubhouse, Recreation Facilities
View Y/N 1
View Trees/Woods, Water
Roof Type Tile
Attached Garage true
Garage true
Private Pool Yes
Building
Story 1
Entry Level One
Foundation Slab
Lot Size Range 1/4 to less than 1/2
Sewer Public Sewer
Water Public
Structure Type Stucco
New Construction false
Others
Pets Allowed Yes
HOA Fee Include Maintenance Grounds
Senior Community Yes
Ownership Fee Simple
Monthly Total Fees $155
Acceptable Financing Cash, Conventional
Membership Fee Required Required
Listing Terms Cash, Conventional
Special Listing Condition None
Read Less
Want to know what your home might be worth? Contact us for a FREE valuation!

Our team is ready to help you sell your home for the highest possible price ASAP

© 2025 My Florida Regional MLS DBA Stellar MLS. All Rights Reserved.
Bought with KELLER WILLIAMS REALTY SELECT





