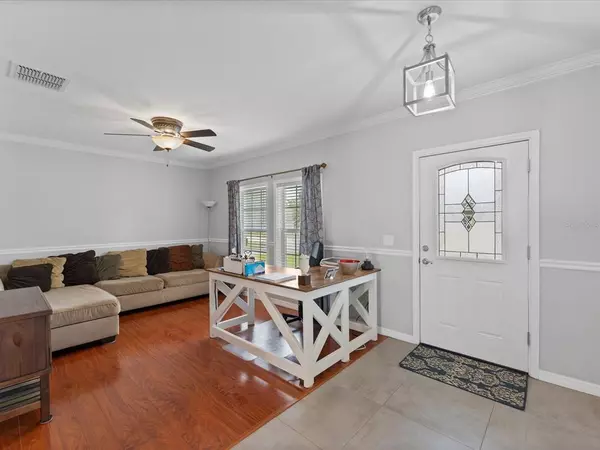$407,500
$425,000
4.1%For more information regarding the value of a property, please contact us for a free consultation.
480 SHIRLEY DR Apopka, FL 32712
4 Beds
2 Baths
1,900 SqFt
Key Details
Sold Price $407,500
Property Type Single Family Home
Sub Type Single Family Residence
Listing Status Sold
Purchase Type For Sale
Square Footage 1,900 sqft
Price per Sqft $214
Subdivision Clayton Estates
MLS Listing ID O6068726
Sold Date 12/12/22
Bedrooms 4
Full Baths 2
Construction Status Appraisal,Financing,Inspections
HOA Fees $51/qua
HOA Y/N Yes
Originating Board Stellar MLS
Year Built 2009
Annual Tax Amount $1,835
Lot Size 7,840 Sqft
Acres 0.18
Property Description
Gorgeous 4BR|2BA Residence situated in the beautiful community of Clayton Estates. Recent improvements include NEW ROOF and NEW AC Handler 2020, fresh paint exterior and interior, updated tile and laminate flooring throughout, modern primary bathroom renovations and front and back porch updates. This split-plan offers the privacy and functionality desired by today's modern families. The inviting front porch features beautiful wood ceilings, modernly updated tile and lighting. Make your way into the foyer revealing the formal dining space that is currently being utilized as an office. The kitchen offers a comfortable dine-in area, closet pantry, eat-up bar and adequate storage and elbow room for food prep. The living room is where you will enjoy entertaining by bringing the beautiful outdoors in through the sliding glass doors highlighting your huge, covered lanai and fenced in yard. A perfect space for BBQ and game lovers to watch your favorites sports on a large outdoor TV while grilling your favorite meals. The backyard offers adequate space for a pool or outdoor kitchen. If a hot tub is more your style, there are plenty of options to create your dream backyard. The Primary Suite is spacious offering a generous walk-in closet, and ensuite bath with dual sinks and separate walk-in shower and tub. The indoor laundry and 3 Guest rooms are situated on opposite side of home aside the 2nd full bathroom. A move-in ready home in a superb location! Minutes from Apopka's Recreation Complex offering baseball & softball, soccer, tennis, volleyball, walking trails. An easy commute to Downtown Orlando, Orlando International and Sanford Airports. Not to mention if you are a lover of the outdoors, you are surround by numerous parks & trails including; West Orange Trail, Lake Apopka Wildlife Trail, Wekiva Springs State Park, Kitland Nelson Park, Kelly Park. Easy access to major highways and short drive to all Florida's favorite Amusement Parks and beautiful beaches.
Location
State FL
County Orange
Community Clayton Estates
Zoning RTF
Rooms
Other Rooms Den/Library/Office, Family Room, Inside Utility
Interior
Interior Features Crown Molding, Eat-in Kitchen, Open Floorplan, Split Bedroom
Heating Central
Cooling Central Air
Flooring Carpet, Ceramic Tile, Laminate
Furnishings Unfurnished
Fireplace false
Appliance Dishwasher, Electric Water Heater, Microwave, Range, Range Hood, Refrigerator
Laundry Inside
Exterior
Exterior Feature Fence, Lighting
Garage Spaces 2.0
Utilities Available Cable Available, Public
Roof Type Shingle
Attached Garage true
Garage true
Private Pool No
Building
Entry Level One
Foundation Slab
Lot Size Range 0 to less than 1/4
Sewer Public Sewer
Water Public
Structure Type Block, Stucco
New Construction false
Construction Status Appraisal,Financing,Inspections
Others
Pets Allowed Yes
Senior Community No
Ownership Fee Simple
Monthly Total Fees $51
Acceptable Financing Cash, Conventional, FHA, VA Loan
Membership Fee Required Required
Listing Terms Cash, Conventional, FHA, VA Loan
Special Listing Condition None
Read Less
Want to know what your home might be worth? Contact us for a FREE valuation!

Our team is ready to help you sell your home for the highest possible price ASAP

© 2025 My Florida Regional MLS DBA Stellar MLS. All Rights Reserved.
Bought with STELLAR NON-MEMBER OFFICE





