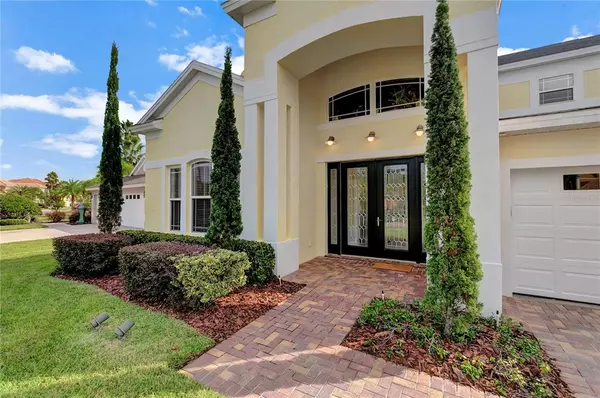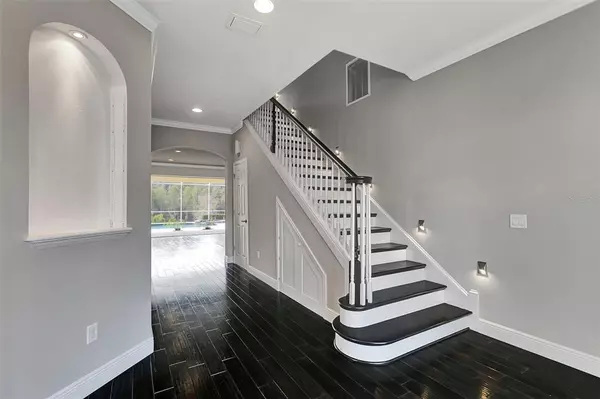$800,000
$799,900
For more information regarding the value of a property, please contact us for a free consultation.
10509 MARTINIQUE ISLE DR Tampa, FL 33647
5 Beds
5 Baths
3,671 SqFt
Key Details
Sold Price $800,000
Property Type Single Family Home
Sub Type Single Family Residence
Listing Status Sold
Purchase Type For Sale
Square Footage 3,671 sqft
Price per Sqft $217
Subdivision Cory Lake Isles Ph 3 Unit 1
MLS Listing ID T3403678
Sold Date 12/07/22
Bedrooms 5
Full Baths 4
Half Baths 1
Construction Status Financing,Inspections
HOA Fees $21/ann
HOA Y/N Yes
Originating Board Stellar MLS
Year Built 2003
Annual Tax Amount $10,498
Lot Size 0.320 Acres
Acres 0.32
Property Description
Spectacular opportunity to own an updated lakefront Executive pool home in highly sought-after Cory Lake Isles! This magnificent residence has an entirely redesigned modern interior (2012) boasting updates, upgrades, and upscale amenities at every turn. Nestled behind a guard gated entrance on a brick lined street, this pristine 5 bedroom, 4 1/2 bath home 3 car garage home features soothing lake and conservation views, and a large backyard area, and sits on a very quiet part of the lake. An expansive three-car-wide pavered driveway offers plenty of space for your guests. Waiting for you inside is an expansive foyer with custom-designed stone mosaic tile, high ceilings, newly neutral painted interior (2022), dark elegant hardwood floors, and rich crown molding. To your left you'll enjoy formal living and dining area with tray ceilings and lit artwork niche. The expansive family room opens to the kitchen and features recessed lighting, surround-sound pre-wiring, ventless fireplace, and glass-stacking sliding patio wall panels opening up to pool and water views. Abundant natural light! In the heart of the home is an amazing modern open kitchen featuring sleek custom Craftsman cabinetry and shelving, soft close drawers, spice cabinet, quartz countertops and windowsills, stainless steel appliances, Bosch dishwasher, traditional and convection oven, induction cooktop, and custom designed lighting featuring track lights, recessed lights, dimmable pendant bar lights and a built in window bench with extra storage! You'll love the expansive solid Corian surface island with seamless sink and Kohler faucet. Food preparation and entertaining will be a true joy in this truly livable and open space, designed for the way we live today. Master bedroom is in the main floor features large sitting area, spa-like master bath with custom built cabinetry, luxurious 9 jet whirlpool tub with adjustable shower head, three large upgraded medicine cabinets. and two spacious closets. On the second floor you'll find four more bedrooms, and a study area, plus a loft with custom shelving perfect for play space/gaming area with durable, easy care, quiet cork flooring. The entire home is carpet free! Back downstairs, the spacious washer/dryer-equipped laundry room has built-in cabinets and countertops custom built for the room, which include a lined laundry chute, counters high enough for a standard rolling laundry cart, a convenient deep laundry sink, and adjustable shelving. Additional UPGRADES and EXTRAS include central vacuum with sweep outlets, Samsung Washer and Dryer, Epoxy grout in the kitchen and baths for easy cleaning, low flow Toto toilets, outlets in all the closets, new exterior paint 2020, extra storage under the stairway, 400 amp electric panel. Huge lot extends all the way to the lake, and can easily accommodate a dock, the lot is entirely private! Cory Lake Isles is a master planned community boasting a 165-acre ski lake, great amenities like 24-hour, manned security, beachfront and resort-style pool with cabanas, tennis, basketball, roller hockey rink, beach volleyball, playgrounds, clubhouse, and fitness center. Easy access to I-75, I-275, I-4, Downtown Tampa, Orlando, Tampa International Airport, Flatwoods Preserve Park, Morris Bridge, USF, VA, Moffitt, AdventHealth and new Baycare Hospitals, shopping, including Tampa Premium Outlet, Shops of Wiregrass, vibrant entertainment, restaurants and much more!
Location
State FL
County Hillsborough
Community Cory Lake Isles Ph 3 Unit 1
Zoning PD
Rooms
Other Rooms Loft
Interior
Interior Features Ceiling Fans(s), Central Vaccum, Chair Rail, Crown Molding, High Ceilings, Kitchen/Family Room Combo, Master Bedroom Main Floor, Open Floorplan, Tray Ceiling(s), Walk-In Closet(s)
Heating Central
Cooling Central Air
Flooring Cork, Tile, Wood
Fireplaces Type Family Room, Non Wood Burning
Fireplace true
Appliance Convection Oven, Cooktop, Dishwasher, Microwave, Refrigerator
Laundry Laundry Chute
Exterior
Exterior Feature Other, Sidewalk, Sliding Doors
Garage Spaces 3.0
Pool Gunite, In Ground
Community Features Association Recreation - Lease, Deed Restrictions, Fitness Center, Gated, Playground, Pool, Sidewalks, Tennis Courts, Waterfront
Utilities Available BB/HS Internet Available, Public, Underground Utilities
Waterfront Description Lake
View Y/N 1
Water Access 1
Water Access Desc Lake
Roof Type Shingle
Attached Garage true
Garage true
Private Pool Yes
Building
Entry Level Two
Foundation Slab
Lot Size Range 1/4 to less than 1/2
Sewer Public Sewer
Water Public
Structure Type Block, Stucco
New Construction false
Construction Status Financing,Inspections
Schools
Elementary Schools Hunter'S Green-Hb
Middle Schools Benito-Hb
High Schools Wharton-Hb
Others
Pets Allowed Yes
Senior Community No
Ownership Fee Simple
Monthly Total Fees $21
Acceptable Financing Cash, Conventional, FHA, Other
Membership Fee Required Required
Listing Terms Cash, Conventional, FHA, Other
Special Listing Condition None
Read Less
Want to know what your home might be worth? Contact us for a FREE valuation!

Our team is ready to help you sell your home for the highest possible price ASAP

© 2025 My Florida Regional MLS DBA Stellar MLS. All Rights Reserved.
Bought with ROBERT SLACK LLC





