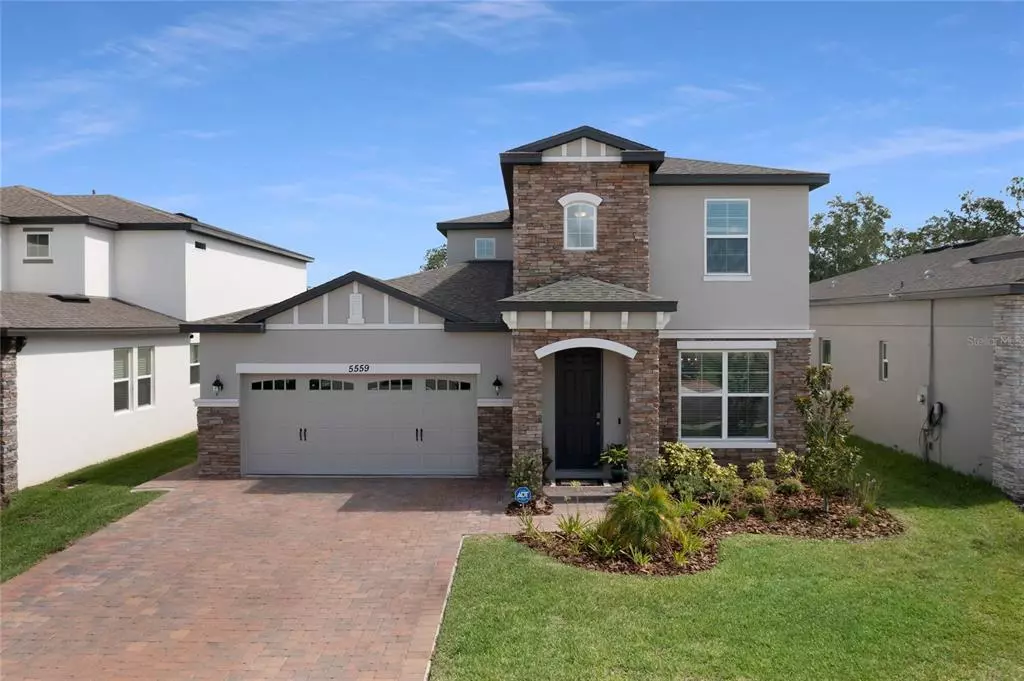$470,000
$485,000
3.1%For more information regarding the value of a property, please contact us for a free consultation.
5559 SABAL DR Saint Cloud, FL 34771
4 Beds
3 Baths
2,381 SqFt
Key Details
Sold Price $470,000
Property Type Single Family Home
Sub Type Single Family Residence
Listing Status Sold
Purchase Type For Sale
Square Footage 2,381 sqft
Price per Sqft $197
Subdivision Wiregrass Ph 1
MLS Listing ID S5070339
Sold Date 12/05/22
Bedrooms 4
Full Baths 2
Half Baths 1
Construction Status Appraisal,Financing,Inspections
HOA Fees $90/qua
HOA Y/N Yes
Originating Board Stellar MLS
Year Built 2021
Annual Tax Amount $791
Lot Size 5,662 Sqft
Acres 0.13
Property Description
PRICE IMPROVEMENT!!!! Why wait for new construction when you can move into a one year old home. This beautiful home is situated on a lot with conservation between the lot and Jackbrack Rd. You can see all of Florida's nature when sitting on the back porch while enjoying some beautiful sunsets. The home has 4 bedrooms and 2.5 bathrooms with the Master bedroom and laundry room being downstairs. The master en-suite has a huge shower with 2 shower heads and one being a large rain head. The owners have updated the carpet in all bedrooms/stairs/loft with a premium memory foam pad. Downstairs and the wet areas have wood-like upgraded tile. Most of the builder lights have been changed out for more modern lighting. The kitchen has been upgraded with knobs/pulls and a new farmhouse faucet. Ceiling fans have been added in each bedroom. Blinds have already been added throughout the home to give you more privacy when needed. A custom closet was installed in the master closet to add a great organizational system. The garage has extra storage in the ceiling racks to store all of your seasonal items. The owners had the brick paver carport widened and a trash pad added on the side of the home. The back patio also has extended pavers to the length of the home. Enjoy the serenity of this 1 year old home that is only 10 minutes to Lake Nona, 30 minutes to the airport, 40 minutes to the Disney/Universal Parks, and about an hour to the Atlantic Ocean.
Location
State FL
County Osceola
Community Wiregrass Ph 1
Zoning RESI
Interior
Interior Features Ceiling Fans(s), High Ceilings, Kitchen/Family Room Combo, L Dining, Master Bedroom Main Floor, Solid Surface Counters, Stone Counters, Thermostat, Walk-In Closet(s), Window Treatments
Heating Central
Cooling Central Air
Flooring Carpet, Ceramic Tile
Fireplace false
Appliance Dishwasher, Disposal, Microwave, Range
Exterior
Exterior Feature Irrigation System, Sidewalk, Sliding Doors
Garage Spaces 2.0
Community Features Community Mailbox, Park, Playground, Pool, Sidewalks
Utilities Available BB/HS Internet Available, Cable Available, Electricity Available, Fiber Optics, Sprinkler Meter
Roof Type Shingle
Attached Garage true
Garage true
Private Pool No
Building
Story 2
Entry Level Two
Foundation Slab
Lot Size Range 0 to less than 1/4
Sewer Public Sewer
Water Public
Structure Type Block
New Construction false
Construction Status Appraisal,Financing,Inspections
Schools
Elementary Schools Narcoossee Elementary
Middle Schools Narcoossee Middle
High Schools Harmony High
Others
Pets Allowed Yes
HOA Fee Include Pool, Maintenance Grounds, Pool
Senior Community No
Ownership Fee Simple
Monthly Total Fees $90
Acceptable Financing Cash, Conventional, FHA, VA Loan
Membership Fee Required Required
Listing Terms Cash, Conventional, FHA, VA Loan
Special Listing Condition None
Read Less
Want to know what your home might be worth? Contact us for a FREE valuation!

Our team is ready to help you sell your home for the highest possible price ASAP

© 2024 My Florida Regional MLS DBA Stellar MLS. All Rights Reserved.
Bought with PREMIER SOTHEBYS INT'L REALTY






