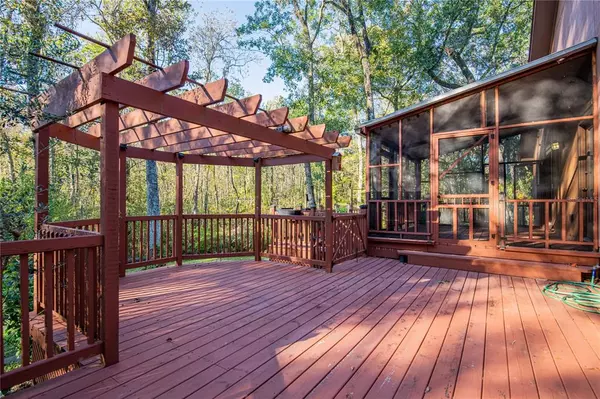$340,000
$354,900
4.2%For more information regarding the value of a property, please contact us for a free consultation.
2806 HILSDALE HARBOR WAY Jacksonville, FL 32216
3 Beds
2 Baths
1,860 SqFt
Key Details
Sold Price $340,000
Property Type Single Family Home
Sub Type Single Family Residence
Listing Status Sold
Purchase Type For Sale
Square Footage 1,860 sqft
Price per Sqft $182
Subdivision Pottsburg Landing
MLS Listing ID T3410700
Sold Date 12/02/22
Bedrooms 3
Full Baths 2
HOA Y/N No
Originating Board Stellar MLS
Year Built 1987
Annual Tax Amount $3,396
Lot Size 0.320 Acres
Acres 0.32
Property Description
This 3bed/2bath property boasts a spacious open floor plan which features a large great room and beautiful fireplace! You will find the home located at the end of a quiet cul-da-sac on a wooded lot that provides plenty of privacy and room for outdoor enjoyment! You'll appreciate the sounds and sights of nature on the large screened-in porch and multi-tiered deck which are perfect for entertaining. Modern conveniences inside include a large master suite with a walk-in closet and built in shelving, stainless steel appliances, and a separate dining area. Plenty of storage opportunities are also available in the two-car garage, laundry room, and two sheds that will remain on the property. Centrally located near St. John's Town Center, I-95, and numerous shops and restaurants - this quiet, wooded retreat will not last long!
Location
State FL
County Duval
Community Pottsburg Landing
Zoning RLD-60
Interior
Interior Features Attic Fan, Ceiling Fans(s), High Ceilings, Master Bedroom Main Floor, Open Floorplan, Thermostat, Vaulted Ceiling(s), Walk-In Closet(s), Window Treatments
Heating Central
Cooling Central Air
Flooring Wood
Fireplace true
Appliance Dishwasher, Disposal, Freezer, Microwave, Range, Refrigerator
Exterior
Exterior Feature Fence
Garage Spaces 2.0
Utilities Available Electricity Connected
View Trees/Woods
Roof Type Shingle
Attached Garage true
Garage true
Private Pool No
Building
Lot Description Cul-De-Sac
Entry Level One
Foundation Crawlspace
Lot Size Range 1/4 to less than 1/2
Sewer Public Sewer
Water Public
Structure Type Wood Siding
New Construction false
Others
Senior Community No
Ownership Fee Simple
Acceptable Financing Cash, Conventional, FHA, VA Loan
Listing Terms Cash, Conventional, FHA, VA Loan
Special Listing Condition None
Read Less
Want to know what your home might be worth? Contact us for a FREE valuation!

Our team is ready to help you sell your home for the highest possible price ASAP

© 2024 My Florida Regional MLS DBA Stellar MLS. All Rights Reserved.
Bought with THE SOMERDAY GROUP PL






