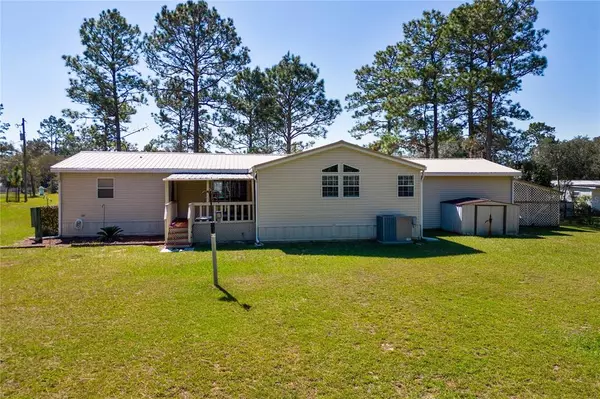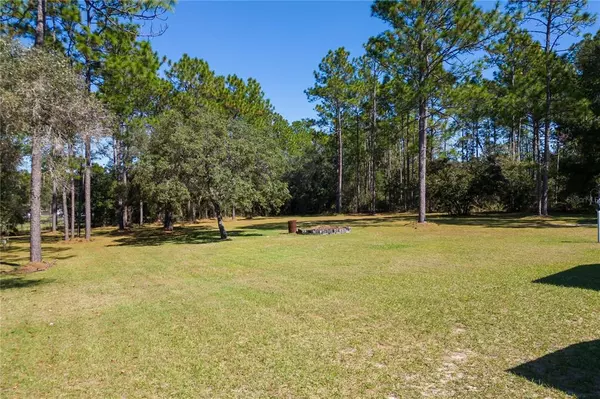$249,900
$249,900
For more information regarding the value of a property, please contact us for a free consultation.
16895 SW 46TH ST Ocala, FL 34481
3 Beds
2 Baths
1,824 SqFt
Key Details
Sold Price $249,900
Property Type Other Types
Sub Type Manufactured Home
Listing Status Sold
Purchase Type For Sale
Square Footage 1,824 sqft
Price per Sqft $137
Subdivision Classic Hills Un 02
MLS Listing ID OM647549
Sold Date 11/28/22
Bedrooms 3
Full Baths 2
Construction Status Inspections
HOA Y/N No
Originating Board Stellar MLS
Year Built 1997
Annual Tax Amount $613
Lot Size 1.370 Acres
Acres 1.37
Lot Dimensions 150x398
Property Description
Located just off HWY 40 and convenient to Dunnellon, Rainbow River, Ocala and the World Equestrian Center, this 3 bedroom/ 2 bath home allows for country living while keeping you close to shopping, dining, fishing and entertainment. As you enter this home, you are welcomed into a spacious living and dining room area with vaulted ceilings and lots of windows allowing for tons of natural light, giving this home a bright and open feel. The kitchen offers plenty of counter and cabinet space for cooking and entertaining, plus there is a cozy nook where you can fit a table for morning coffee. The master bedroom has plenty of space with a walk-in closet and ensuite bath that includes a garden tub and shower. The other two rooms and guest bath are located at the opposite side of the home. If you prefer to be outdoors, then you will love the huge yard, storage shed and large covered front deck where you can relax and soak up the nice Florida weather. This is the perfect place for you to call home.
Location
State FL
County Marion
Community Classic Hills Un 02
Zoning R4
Rooms
Other Rooms Family Room, Inside Utility
Interior
Interior Features Ceiling Fans(s), Eat-in Kitchen, High Ceilings, Split Bedroom, Vaulted Ceiling(s), Walk-In Closet(s)
Heating Electric
Cooling Central Air
Flooring Other
Fireplace false
Appliance Cooktop, Dishwasher, Dryer, Refrigerator, Washer, Water Softener
Exterior
Exterior Feature Storage
Garage Spaces 2.0
Fence Board, Cross Fenced
Utilities Available Electricity Connected
Roof Type Shingle
Attached Garage true
Garage true
Private Pool No
Building
Story 1
Entry Level One
Foundation Crawlspace
Lot Size Range 1 to less than 2
Sewer Septic Tank
Water Well
Structure Type Vinyl Siding
New Construction false
Construction Status Inspections
Schools
Elementary Schools Romeo Elementary School
Middle Schools Dunnellon Middle School
High Schools Dunnellon High School
Others
Pets Allowed Yes
Senior Community No
Ownership Fee Simple
Acceptable Financing Cash, Conventional, FHA, USDA Loan
Listing Terms Cash, Conventional, FHA, USDA Loan
Special Listing Condition None
Read Less
Want to know what your home might be worth? Contact us for a FREE valuation!

Our team is ready to help you sell your home for the highest possible price ASAP

© 2025 My Florida Regional MLS DBA Stellar MLS. All Rights Reserved.
Bought with STELLAR NON-MEMBER OFFICE





