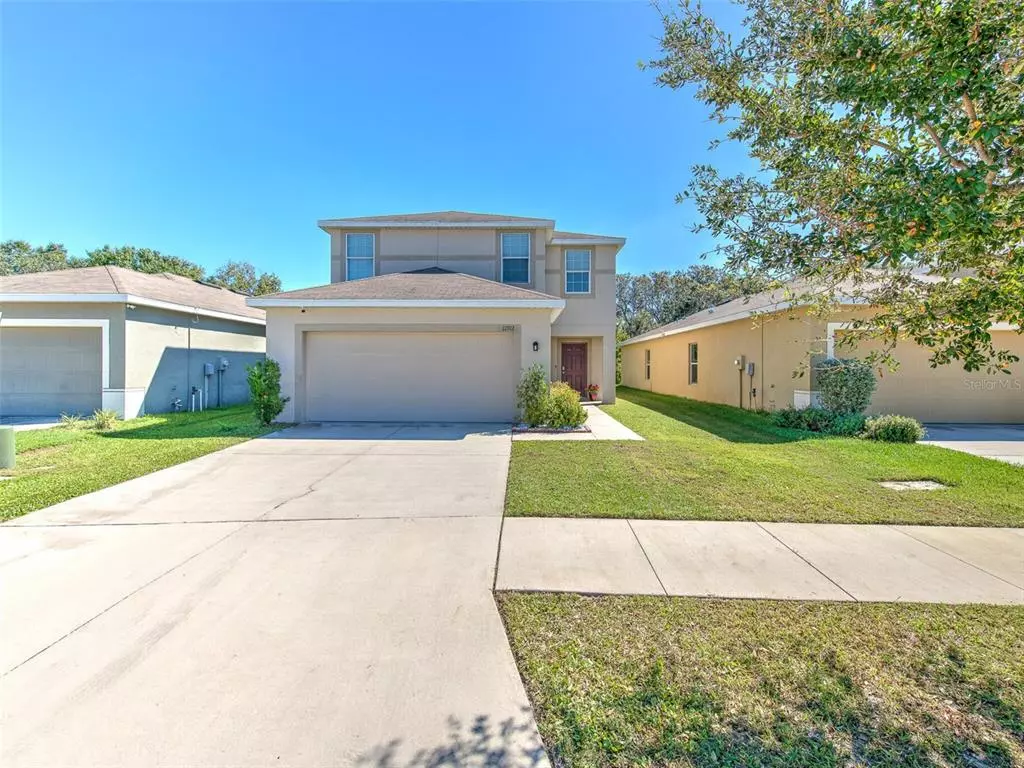$335,000
$345,000
2.9%For more information regarding the value of a property, please contact us for a free consultation.
11912 GRAND KEMPSTON DR Gibsonton, FL 33534
3 Beds
3 Baths
1,749 SqFt
Key Details
Sold Price $335,000
Property Type Single Family Home
Sub Type Single Family Residence
Listing Status Sold
Purchase Type For Sale
Square Footage 1,749 sqft
Price per Sqft $191
Subdivision Carriage Pte South Ph 2C 2
MLS Listing ID T3408254
Sold Date 11/18/22
Bedrooms 3
Full Baths 2
Half Baths 1
Construction Status Appraisal,Financing,Inspections
HOA Fees $8/ann
HOA Y/N Yes
Originating Board Stellar MLS
Year Built 2017
Annual Tax Amount $4,737
Lot Size 6,534 Sqft
Acres 0.15
Lot Dimensions 40x159.55
Property Description
This meticulous kept 3 bedroom 2.5 bath with 2 car garage home is located in the desirable community of Carriage Pointe. A neutral palette of color adorns this beautiful 1749 sq.ft home on cul de sac with gorgeous conservation views. Large eat in kitchen looks out over the dining and living area and has a large walk in pantry. Located on a oversized lot, there is plenty of room for a pool and entertaining. Master bedroom is abundant with lots of space and features a large walk in closet. Master bath is roomy as well and has a walk in shower. Secondary bedrooms are both ample in size. Flex room/loft can be used for almost anything. Laundry room is located on 2nd floor as well making it very convenient for the family. This home has been updated with newer ceiling fans, light fixtures and a new Faucet in the kitchen. Carpets have just been cleaned and walls have been touched up. This home is ready to go and looking pretty for its new owners. All appliances stay even washer and dryer. Turn key ready
Check out these amenities you will be enjoying! Basketball courts, fitness center, resort-style community pool, playgrounds, and tennis courts. Easy drive to 75 and Riverview, Brandon area. Lots of eateries nearby, movie theater, shopping and lots more to explore. Call for details!
Location
State FL
County Hillsborough
Community Carriage Pte South Ph 2C 2
Zoning PD
Rooms
Other Rooms Great Room, Inside Utility, Loft
Interior
Interior Features Ceiling Fans(s), Living Room/Dining Room Combo, Master Bedroom Upstairs, Solid Wood Cabinets, Walk-In Closet(s)
Heating Central, Electric
Cooling Central Air
Flooring Carpet, Ceramic Tile
Fireplace false
Appliance Dishwasher, Disposal, Dryer, Electric Water Heater, Ice Maker, Microwave, Range, Refrigerator, Washer
Laundry Inside, Laundry Closet, Upper Level
Exterior
Exterior Feature Irrigation System, Sidewalk, Sliding Doors
Parking Features Driveway, Garage Door Opener
Garage Spaces 2.0
Community Features Deed Restrictions, Fitness Center, Playground, Pool, Sidewalks, Tennis Courts
Utilities Available BB/HS Internet Available, Cable Available, Electricity Connected, Sewer Connected, Water Connected
Amenities Available Fitness Center
View Trees/Woods
Roof Type Shingle
Attached Garage true
Garage true
Private Pool No
Building
Lot Description Cul-De-Sac, In County, Sidewalk, Paved
Story 2
Entry Level Two
Foundation Slab
Lot Size Range 0 to less than 1/4
Sewer Public Sewer
Water Public
Architectural Style Contemporary
Structure Type Block, Wood Frame
New Construction false
Construction Status Appraisal,Financing,Inspections
Schools
Elementary Schools Corr-Hb
Middle Schools Eisenhower-Hb
High Schools East Bay-Hb
Others
Pets Allowed Yes
HOA Fee Include Pool, Recreational Facilities
Senior Community No
Ownership Fee Simple
Monthly Total Fees $8
Acceptable Financing Cash, Conventional, FHA, VA Loan
Membership Fee Required Required
Listing Terms Cash, Conventional, FHA, VA Loan
Special Listing Condition None
Read Less
Want to know what your home might be worth? Contact us for a FREE valuation!

Our team is ready to help you sell your home for the highest possible price ASAP

© 2024 My Florida Regional MLS DBA Stellar MLS. All Rights Reserved.
Bought with DTSP REALTY LLC






