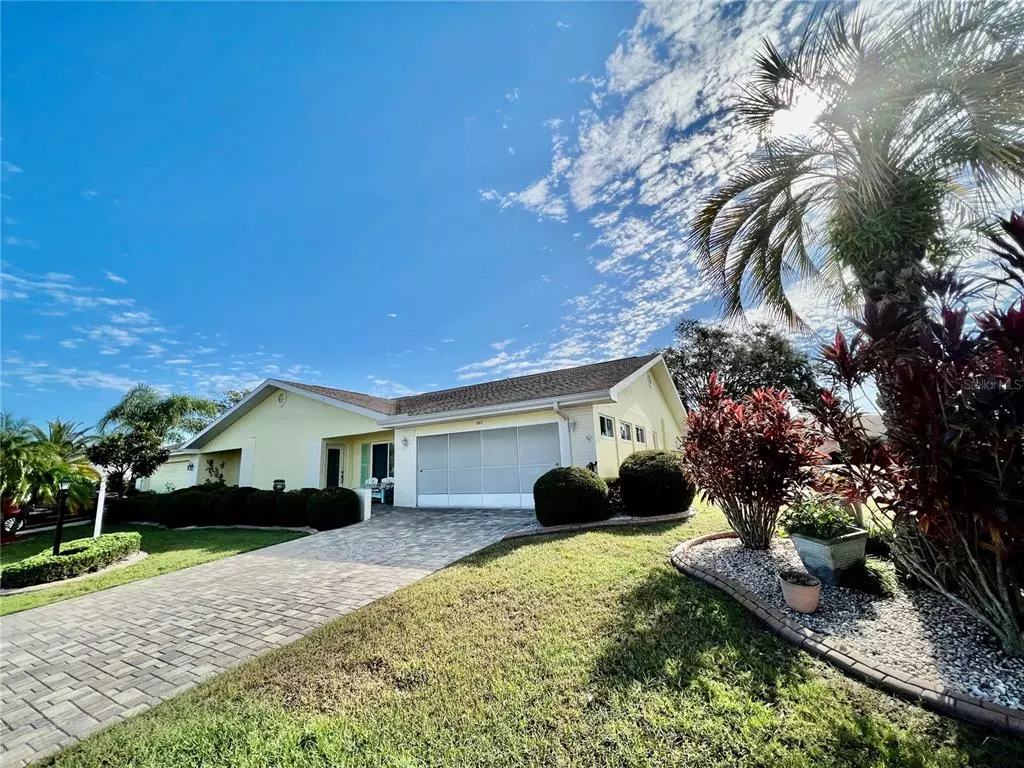$295,000
$295,000
For more information regarding the value of a property, please contact us for a free consultation.
1817 BUTTERFLY PL Sun City Center, FL 33573
2 Beds
2 Baths
1,756 SqFt
Key Details
Sold Price $295,000
Property Type Single Family Home
Sub Type Villa
Listing Status Sold
Purchase Type For Sale
Square Footage 1,756 sqft
Price per Sqft $167
Subdivision Sun Lakes Sub
MLS Listing ID T3407297
Sold Date 11/07/22
Bedrooms 2
Full Baths 2
HOA Fees $33
HOA Y/N Yes
Originating Board Stellar MLS
Year Built 1982
Annual Tax Amount $1,074
Lot Size 7,840 Sqft
Acres 0.18
Property Description
You have to come and see this pristine and wonderfully upgraded Twin Tree Villa, while it is on the market! As you arrive at the property, you are greeted by the stunning paved driveway and the lovely matured landscaping found in the front yard. You will be amazed by the large sliding screen doors that lead to the inside of the spacious two car garage, and the adequate built-in storage the garage includes. Walk into the house and you'll instantly see the unforgettable granite countertops and the soft closing cabinets and drawers located in the Laundry Room AND Kitchen! SO MUCH STORAGE SPACE!! The modern look the home presents is perfect for whatever style you choose when making this villa your own. By having the convenient sliding pocket doors that enclose each of the bed/bath combos from the rest of the house, they essentially create two master bedroom suites which allow an adequate amount of privacy on opposite sides of the house! The left master suite has TWO walk-in closets for even more of your storage space needs. You will find that the great room and kitchen are in the heart of the home and allow for even more of an entertainment space for guest to relax and unwind. Need to host a large dinner party in your home? You will have plenty of room to do so in the dining room/formal living room area. Catch the sunrise from the newly installed monumental windows located in the Florida room at the back side of the house. These windows give off a naturally bright lighting, which is great for conserving on electricity. The roof is still in good condition and the HVAC was replaced in 2020. This house has been well maintained for a long time! With it being in the middle of the very popular 55+ Community of Sun City Center, there are over 200 clubs you have the option of joining as well! Everything you need is located close in vicinity. From the amenities inside the community, to the restaurants and stores located right outside of the center, as well as the hospitals and doctors offices within close reach Sun City Center has a lot to offer even outside of this beautiful home. You will also have easy access to major highways that will take you to places like Tampa, Clearwater, St. Pete, and Bradenton/Sarasota in minimal time! Come and visit today and find out why you want this move-in ready house to be your next home!
Location
State FL
County Hillsborough
Community Sun Lakes Sub
Zoning PD-MU
Interior
Interior Features Accessibility Features, Built-in Features, Ceiling Fans(s), Chair Rail, Eat-in Kitchen, Kitchen/Family Room Combo, Living Room/Dining Room Combo, Master Bedroom Main Floor, Split Bedroom, Stone Counters, Thermostat, Walk-In Closet(s), Window Treatments
Heating Central
Cooling Central Air
Flooring Ceramic Tile, Laminate
Fireplace false
Appliance Built-In Oven, Cooktop, Disposal, Dryer, Electric Water Heater, Exhaust Fan, Freezer, Ice Maker, Microwave, Refrigerator, Washer
Exterior
Exterior Feature Irrigation System, Lighting, Private Mailbox, Rain Gutters, Sidewalk
Garage Spaces 2.0
Community Features Buyer Approval Required, Deed Restrictions, Fitness Center, Golf Carts OK, Golf, Pool, Sidewalks, Tennis Courts
Utilities Available Public
Roof Type Shingle
Attached Garage true
Garage true
Private Pool No
Building
Entry Level One
Foundation Slab
Lot Size Range 0 to less than 1/4
Sewer Private Sewer
Water Public
Structure Type Block, Brick, Stucco
New Construction false
Others
Pets Allowed Yes
Senior Community Yes
Ownership Fee Simple
Monthly Total Fees $92
Acceptable Financing Cash, Conventional, FHA, VA Loan
Membership Fee Required Required
Listing Terms Cash, Conventional, FHA, VA Loan
Special Listing Condition None
Read Less
Want to know what your home might be worth? Contact us for a FREE valuation!

Our team is ready to help you sell your home for the highest possible price ASAP

© 2024 My Florida Regional MLS DBA Stellar MLS. All Rights Reserved.
Bought with CENTURY 21 BEGGINS ENTERPRISES






