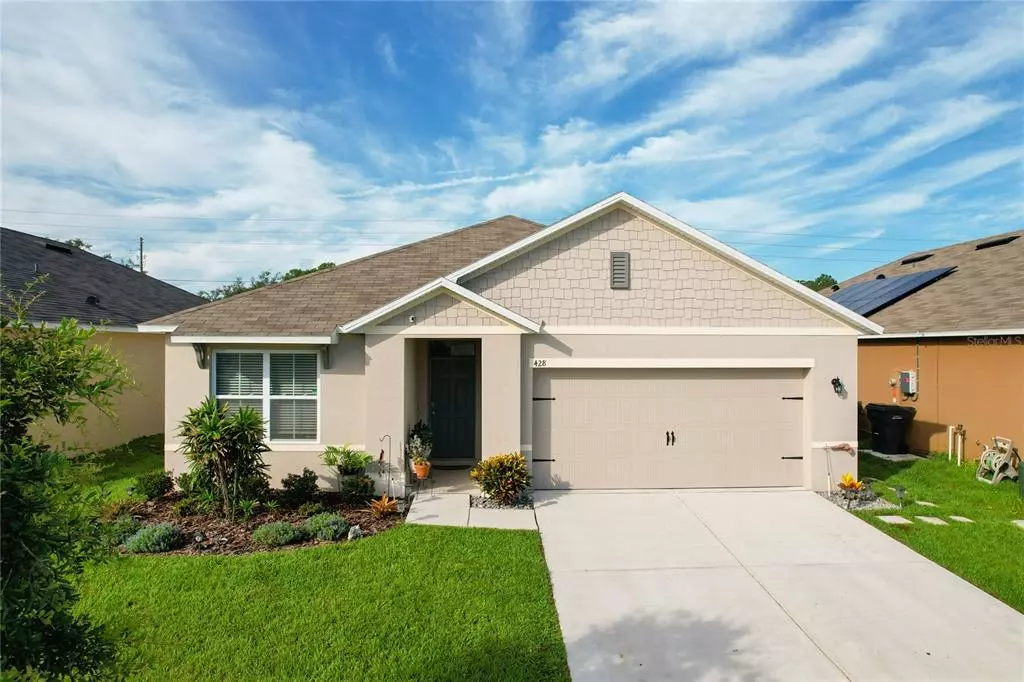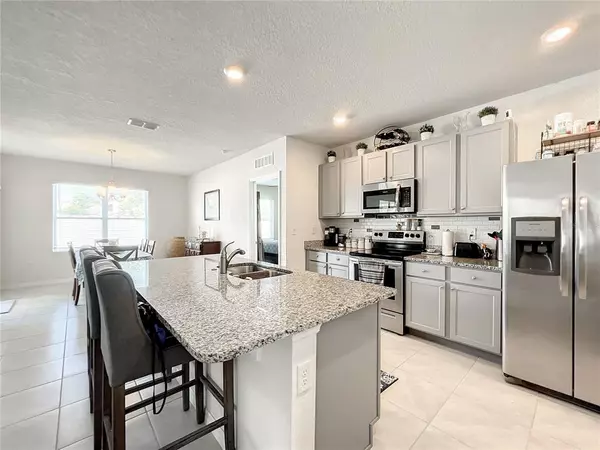$355,000
$369,000
3.8%For more information regarding the value of a property, please contact us for a free consultation.
428 TANGLEWOOD DR Davenport, FL 33896
3 Beds
2 Baths
1,690 SqFt
Key Details
Sold Price $355,000
Property Type Single Family Home
Sub Type Single Family Residence
Listing Status Sold
Purchase Type For Sale
Square Footage 1,690 sqft
Price per Sqft $210
Subdivision Tanglewood Preserve Ph 2
MLS Listing ID O6041596
Sold Date 10/28/22
Bedrooms 3
Full Baths 2
HOA Fees $61/qua
HOA Y/N Yes
Originating Board Stellar MLS
Year Built 2019
Annual Tax Amount $2,115
Lot Size 5,662 Sqft
Acres 0.13
Property Description
JUST REDUCED!! Best Price per sq.ft. in the area! This lovely 3 bedroom/2 bath/2-car garage home is located in the highly coveted area of Davenport in the quiet community of Tanglewood Preserve. The home has a bright, open floor plan with wide dining and living areas, great for entertaining guests and cooking a wonderful meal! The kitchen features a good-sized island, where you can sit and eat or chat with the cook, as well as a walk-in pantry and stainless steel appliances that are included with your purchase. Split floor plan has a large master bedroom in the rear of the home and the other 2 bedrooms toward the front separated by the guest bathroom. The well-manicured backyard is completely fenced in for your privacy or for your 4 legged family members to be protected while outside, and includes citrus and bay laurel trees for the chef in your family! The covered patio has been extended with brick pavers to create a larger outdoor area to entertain. This home also features a Smart House Automation System that is monitored by your cell phone or computer. Come walk this amazing floor plan and you will fall in love with it! FEELS MUCH LARGER THAN SQ.FT. SUGGESTS!! Near I-4, Disney, Sea World, and all the other attractions offered in the area. Lots of restaurants close by to enjoy a night out, and then return to one of the few Davenport communities that is residents only. (No vacation rentals) Near the end of the quiet cul-de-sac, you're sure to enjoy this peaceful haven! LOW HOA AND NO CDD FEES!!
Location
State FL
County Polk
Community Tanglewood Preserve Ph 2
Zoning RES
Rooms
Other Rooms Great Room, Inside Utility
Interior
Interior Features Ceiling Fans(s), Eat-in Kitchen, Kitchen/Family Room Combo, Master Bedroom Main Floor, Open Floorplan, Smart Home, Solid Surface Counters, Thermostat, Walk-In Closet(s), Window Treatments
Heating Electric
Cooling Central Air
Flooring Carpet, Ceramic Tile
Furnishings Unfurnished
Fireplace false
Appliance Cooktop, Dishwasher, Disposal, Dryer, Electric Water Heater, Freezer, Ice Maker, Microwave, Range, Refrigerator, Washer
Laundry Inside, Laundry Room
Exterior
Exterior Feature Fence, Irrigation System, Lighting, Sidewalk, Sliding Doors
Parking Features Driveway, Garage Door Opener
Garage Spaces 2.0
Fence Vinyl
Community Features Community Mailbox, Deed Restrictions, Park, Playground, Sidewalks
Utilities Available BB/HS Internet Available, Cable Available, Electricity Connected, Public, Sewer Connected, Street Lights, Underground Utilities, Water Connected
Amenities Available Park, Playground
Roof Type Shingle
Porch Covered, Patio, Rear Porch
Attached Garage true
Garage true
Private Pool No
Building
Lot Description Street Dead-End
Entry Level One
Foundation Slab
Lot Size Range 0 to less than 1/4
Sewer Public Sewer
Water None
Architectural Style Ranch
Structure Type Block, Stucco
New Construction false
Schools
Elementary Schools Loughman Oaks Elem
Middle Schools Boone Middle
High Schools Davenport High School
Others
Pets Allowed Yes
HOA Fee Include Common Area Taxes
Senior Community No
Ownership Fee Simple
Monthly Total Fees $61
Acceptable Financing Cash, Conventional, FHA
Membership Fee Required Required
Listing Terms Cash, Conventional, FHA
Special Listing Condition None
Read Less
Want to know what your home might be worth? Contact us for a FREE valuation!

Our team is ready to help you sell your home for the highest possible price ASAP

© 2025 My Florida Regional MLS DBA Stellar MLS. All Rights Reserved.
Bought with EXP REALTY LLC





