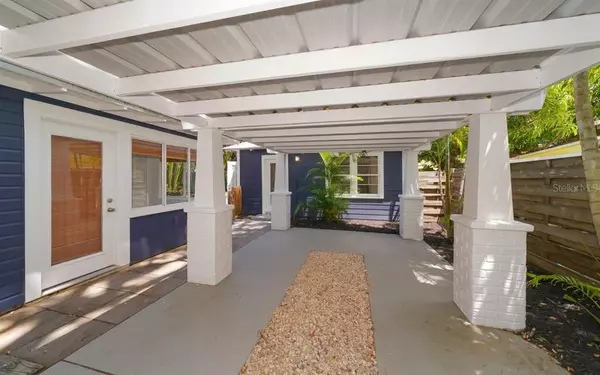$1,095,000
$1,095,000
For more information regarding the value of a property, please contact us for a free consultation.
651 OHIO PL Sarasota, FL 34236
3 Beds
2 Baths
1,523 SqFt
Key Details
Sold Price $1,095,000
Property Type Single Family Home
Sub Type Single Family Residence
Listing Status Sold
Purchase Type For Sale
Square Footage 1,523 sqft
Price per Sqft $718
Subdivision Osprey Ave Sub
MLS Listing ID A4543386
Sold Date 10/17/22
Bedrooms 3
Full Baths 2
Construction Status Financing,Inspections
HOA Y/N No
Originating Board Stellar MLS
Year Built 1925
Annual Tax Amount $8,453
Lot Size 6,098 Sqft
Acres 0.14
Lot Dimensions 50x126
Property Description
Incredibly charming Laurel Park pool home. The historic John & Mary Erbs Home. This newly remodeled beauty boasts new structural footings, newly built front porch, newer AC and cosmetic remodel throughout. The main home ( 2 bedrooms 1 bathroom and a den) opens graciously through french doors out the back to a private city oasis with pool and jacuzzi as well as beautiful mature landscaping. There is also a detached pool house / Mother In-law cottage for extra room to spread out. It could also be used as a home office, home gym or just simply entertain by the pool. You are ideally situated with-in walking distance of all of what downtown and the city water front have to offer in addition to being steps from a public kayak launch into Hudson Bayou. This home is situated on possibly the best street in Laurel Park. It is very private allowing for fantastic indoor outdoor living all while being in the middle of Downtown Sarasota. Come see for yourself, possibilities abound! Shorter term rentals permitted per city zoning and the property is also located within an opportunity zone.
Location
State FL
County Sarasota
Community Osprey Ave Sub
Zoning RSM9
Rooms
Other Rooms Den/Library/Office, Inside Utility
Interior
Interior Features Master Bedroom Main Floor, Open Floorplan, Solid Surface Counters, Solid Wood Cabinets, Stone Counters, Window Treatments
Heating Central, Electric
Cooling Central Air, Zoned
Flooring Laminate, Tile, Wood
Furnishings Unfurnished
Fireplace false
Appliance Dishwasher, Disposal, Dryer, Electric Water Heater, Microwave, Range, Refrigerator, Washer
Laundry Laundry Closet
Exterior
Exterior Feature Fence, French Doors, Lighting, Sidewalk
Parking Features Covered, Driveway, On Street
Fence Wood
Pool In Ground
Utilities Available Electricity Connected, Natural Gas Connected, Sewer Connected, Water Connected
Roof Type Metal
Porch Front Porch, Porch
Garage false
Private Pool Yes
Building
Lot Description FloodZone, Historic District, City Limits, Sidewalk, Street Brick
Story 1
Entry Level One
Foundation Crawlspace
Lot Size Range 0 to less than 1/4
Sewer Public Sewer
Water Public
Architectural Style Bungalow, Craftsman, Historic
Structure Type Wood Frame
New Construction false
Construction Status Financing,Inspections
Schools
Elementary Schools Southside Elementary
Middle Schools Booker Middle
High Schools Sarasota High
Others
Senior Community No
Ownership Fee Simple
Acceptable Financing Cash, Conventional
Listing Terms Cash, Conventional
Special Listing Condition None
Read Less
Want to know what your home might be worth? Contact us for a FREE valuation!

Our team is ready to help you sell your home for the highest possible price ASAP

© 2024 My Florida Regional MLS DBA Stellar MLS. All Rights Reserved.
Bought with PREMIER SOTHEBYS INTL REALTY





