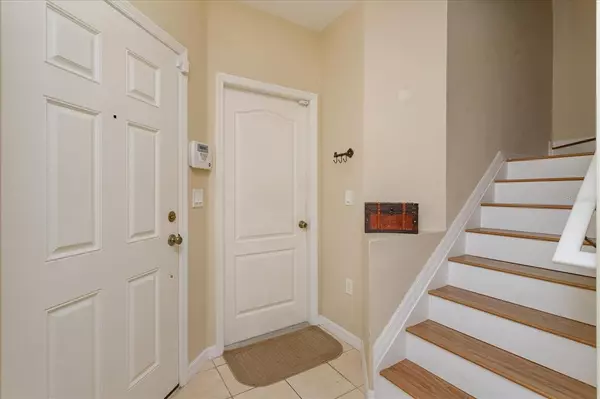$275,000
$275,000
For more information regarding the value of a property, please contact us for a free consultation.
346 CHELSEA DR Davenport, FL 33897
2 Beds
3 Baths
1,267 SqFt
Key Details
Sold Price $275,000
Property Type Townhouse
Sub Type Townhouse
Listing Status Sold
Purchase Type For Sale
Square Footage 1,267 sqft
Price per Sqft $217
Subdivision Towns/Legacy Park
MLS Listing ID O6058646
Sold Date 10/19/22
Bedrooms 2
Full Baths 2
Half Baths 1
Construction Status No Contingency
HOA Fees $210/mo
HOA Y/N Yes
Originating Board Stellar MLS
Year Built 2006
Annual Tax Amount $1,004
Lot Size 1,742 Sqft
Acres 0.04
Property Description
Welcome to your new home! This beautiful townhome is perfectly located 20 minutes from Disney's Animal Kingdom and all of the other theme parks! Nearby there is also a variety of restaurant, shopping, and great schools. The roof was replaced in 2020 and the flooring on the staircase and upstairs was replaced in 2018. The kitchen comes equipped with stainless steel appliances and an abundance of cabinets for storage. The breakfast bar allows for additional counter space and overlooks the living room. The open concept is perfect for entertaining and spending quality time with loved ones. The master bathroom has lots of counter space and the large master walk-in closet is everyones dream! Through the sliding glass door in the living room, it flows into the screened in patio. This beautiful paradise was made for relaxing and connects to your backyard. The community includes a community pool for endless fun under the sun. Come see everything this home has to offer!
Location
State FL
County Polk
Community Towns/Legacy Park
Interior
Interior Features Ceiling Fans(s), Split Bedroom, Thermostat, Window Treatments
Heating Central
Cooling Central Air
Flooring Ceramic Tile, Laminate
Fireplace false
Appliance Dishwasher, Microwave, Range, Refrigerator
Exterior
Exterior Feature Other
Garage Spaces 1.0
Pool Other
Community Features Gated, Playground, Pool
Utilities Available Public
Amenities Available Gated, Pool
Roof Type Shingle
Porch Covered, Screened
Attached Garage true
Garage true
Private Pool No
Building
Story 2
Entry Level Two
Foundation Slab
Lot Size Range 0 to less than 1/4
Sewer Public Sewer
Water Public
Structure Type Block, Stucco
New Construction false
Construction Status No Contingency
Others
Pets Allowed Yes
HOA Fee Include Pool, Maintenance Structure
Senior Community No
Ownership Fee Simple
Monthly Total Fees $210
Acceptable Financing Cash, Conventional, FHA, VA Loan
Membership Fee Required Required
Listing Terms Cash, Conventional, FHA, VA Loan
Special Listing Condition None
Read Less
Want to know what your home might be worth? Contact us for a FREE valuation!

Our team is ready to help you sell your home for the highest possible price ASAP

© 2025 My Florida Regional MLS DBA Stellar MLS. All Rights Reserved.
Bought with KELLER WILLIAMS ADVANTAGE III





