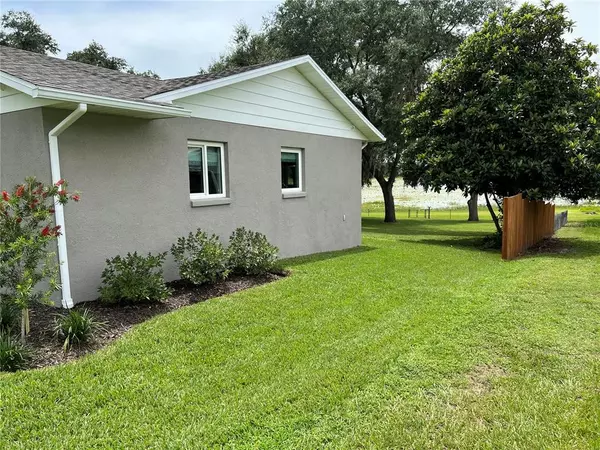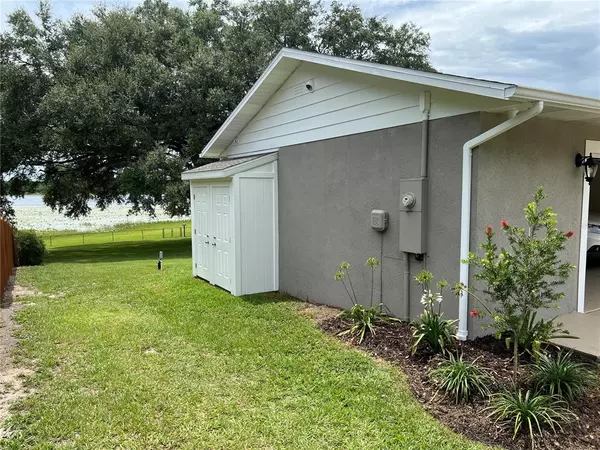$335,000
$349,900
4.3%For more information regarding the value of a property, please contact us for a free consultation.
432 SW SHOREWOOD DR Dunnellon, FL 34431
3 Beds
2 Baths
1,550 SqFt
Key Details
Sold Price $335,000
Property Type Single Family Home
Sub Type Single Family Residence
Listing Status Sold
Purchase Type For Sale
Square Footage 1,550 sqft
Price per Sqft $216
Subdivision Rainbow Lakes Estate
MLS Listing ID O6040162
Sold Date 10/18/22
Bedrooms 3
Full Baths 2
Construction Status Appraisal,Financing,Inspections
HOA Y/N No
Originating Board Stellar MLS
Year Built 1977
Annual Tax Amount $1,733
Lot Size 0.520 Acres
Acres 0.52
Lot Dimensions 105x215
Property Description
Nothing to do here except relax and enjoy the amazing view of the lake from your newly renovated beautiful lake front home. Starting from the concrete block this home has had an entire permitted renovation. New items include: roof in 2018, windows, insulation, doors, framing, HVAC, plumbing, electrical, security camera system, drywall, travertine flooring (entire house), solid wood cabinets and granite countertops, moulding, paint inside and out, deck. Home has an oversized 2 car garage and sits on a 0.5 acre newly landscaped lot with backyard mostly fenced. You can enjoy kayaking or fishing right from your back yard, or take advantage of all the amenities RLE has to offer. No HOA. Xfinity available. Additional lot across the street is available.
Location
State FL
County Marion
Community Rainbow Lakes Estate
Zoning R1
Interior
Interior Features Ceiling Fans(s), Eat-in Kitchen, Living Room/Dining Room Combo, Open Floorplan, Solid Wood Cabinets, Stone Counters, Thermostat, Window Treatments
Heating Electric, Heat Pump
Cooling Central Air
Flooring Travertine
Furnishings Unfurnished
Fireplace false
Appliance Dishwasher, Dryer, Electric Water Heater, Exhaust Fan, Range, Range Hood, Refrigerator, Washer, Water Filtration System
Laundry Inside, Laundry Room
Exterior
Exterior Feature Fence, Private Mailbox, Rain Gutters
Garage Spaces 2.0
Fence Board, Chain Link, Wood
Community Features Boat Ramp, Fishing, Fitness Center, Park, Playground, Water Access, Waterfront
Utilities Available BB/HS Internet Available, Cable Available, Cable Connected, Electricity Connected, Phone Available, Underground Utilities
Waterfront Description Lake
View Y/N 1
Water Access 1
Water Access Desc Lake
View Garden, Trees/Woods, Water
Roof Type Membrane, Shingle
Porch Deck, Front Porch
Attached Garage false
Garage true
Private Pool No
Building
Lot Description Paved
Story 1
Entry Level One
Foundation Slab
Lot Size Range 1/2 to less than 1
Sewer Private Sewer, Septic Tank
Water Private, Well
Architectural Style Florida
Structure Type Stucco
New Construction false
Construction Status Appraisal,Financing,Inspections
Others
Pets Allowed Yes
HOA Fee Include None
Senior Community No
Ownership Fee Simple
Acceptable Financing Cash, Conventional, FHA, VA Loan
Listing Terms Cash, Conventional, FHA, VA Loan
Special Listing Condition None
Read Less
Want to know what your home might be worth? Contact us for a FREE valuation!

Our team is ready to help you sell your home for the highest possible price ASAP

© 2024 My Florida Regional MLS DBA Stellar MLS. All Rights Reserved.
Bought with REMAX REALTY ONE






