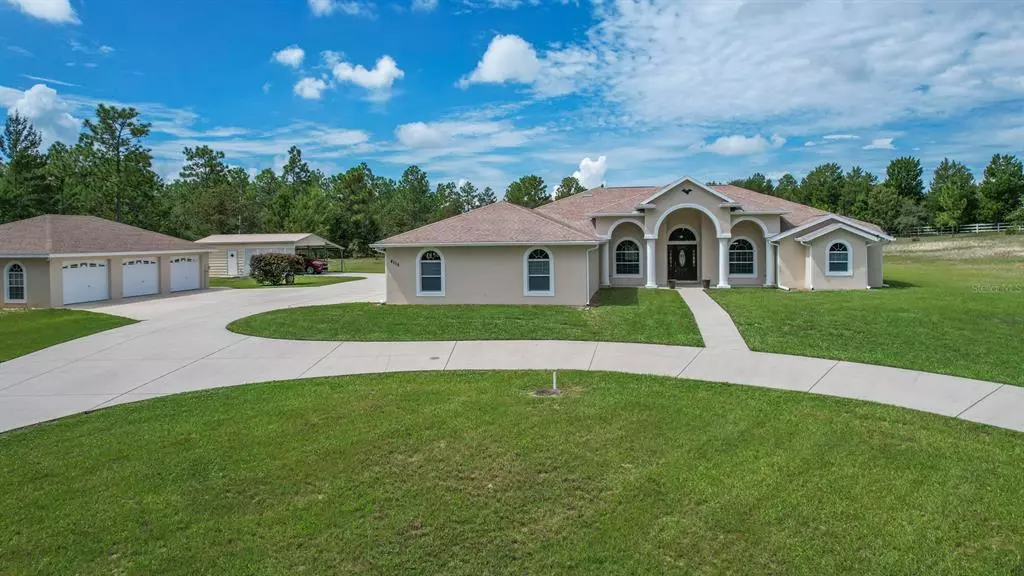$750,000
$800,000
6.3%For more information regarding the value of a property, please contact us for a free consultation.
4115 N HATCHET CIR Beverly Hills, FL 34465
4 Beds
2 Baths
2,736 SqFt
Key Details
Sold Price $750,000
Property Type Single Family Home
Sub Type Single Family Residence
Listing Status Sold
Purchase Type For Sale
Square Footage 2,736 sqft
Price per Sqft $274
Subdivision Pine Ridge Unit 01
MLS Listing ID OM645531
Sold Date 10/12/22
Bedrooms 4
Full Baths 2
Construction Status Inspections
HOA Fees $9/ann
HOA Y/N Yes
Originating Board Stellar MLS
Year Built 2004
Annual Tax Amount $5,935
Lot Size 3.400 Acres
Acres 3.4
Lot Dimensions 205x285
Property Description
Forget about a home that just rings your bell, this home will set off a full 6-alarm alert on your smartphone! A 6-car garage kind of alert that is! Each 3-car garage is at least 26ft deep and has existing shelving in place for unimaginable storage capabilities. On the market for the first time this custom-built dream home on 3.4 acres on the horse trail can now be yours. Move-in ready with fresh paint inside and out, new carpeting in the bedroom wing, and new 15 SEER 4 Ton heat pump. The pool offers built-in floor sweeps, solar heating and a new filter along with a newly rescreened cage. Great room has disappearing sliding doors that expand the indoors out to the expansive 40x10 lanai, pool and view over your domain. The study can be found just off the foyer and features vaulted ceiling and arched window for a stunning view of the front yard. The primary bedroom also has disappearing sliding glass doors for pool access, tray ceiling and two walk-in closets on the way to the bathroom. Bath has separate water closet, garden tub, dual sinks w/ granite counters, and a double-headed glass-enclosed shower. The kitchen is well-planned with double wall-ovens, cooktop, pantry and Island all layered in glossy granite and a view out the aquarium window of the breakfast nook. All the bedrooms are over-sized with the back bedroom capable of being so much more! Measuring 16.5x16.5 with sliding glass doors out to its own 14x12 lanai this could easily be used for game room or a larger home office. Imagine what you'll put in the attached 44x26 3-car garage or in the 38x28 detached 3-car garage and enough concrete to park a fleet of vehicles on the expansive circular drive and motor court! Security system on all three buildings.
Location
State FL
County Citrus
Community Pine Ridge Unit 01
Zoning RUR
Interior
Interior Features Cathedral Ceiling(s), Ceiling Fans(s), High Ceilings, Master Bedroom Main Floor, Open Floorplan, Skylight(s), Split Bedroom, Stone Counters, Tray Ceiling(s), Vaulted Ceiling(s), Walk-In Closet(s), Window Treatments
Heating Heat Pump
Cooling Central Air
Flooring Carpet, Ceramic Tile, Vinyl
Fireplace false
Appliance Built-In Oven, Cooktop, Dishwasher, Disposal, Electric Water Heater, Microwave, Refrigerator
Laundry Inside, Laundry Room
Exterior
Exterior Feature Rain Gutters, Sliding Doors, Storage
Parking Features Circular Driveway, Driveway, Garage Door Opener, Garage Faces Side, Guest, Oversized
Garage Spaces 6.0
Pool Gunite, In Ground, Salt Water, Self Cleaning, Solar Heat
Utilities Available Cable Connected, Electricity Connected, Water Connected
View Park/Greenbelt, Pool
Roof Type Shingle
Attached Garage true
Garage true
Private Pool Yes
Building
Lot Description Cleared, In County, Rolling Slope, Paved, Zoned for Horses
Story 1
Entry Level One
Foundation Slab
Lot Size Range 2 to less than 5
Sewer Septic Tank
Water Public
Architectural Style Contemporary, Ranch
Structure Type Block, Concrete, Stucco
New Construction false
Construction Status Inspections
Schools
Elementary Schools Central Ridge Elementary School
Middle Schools Crystal River Middle School
High Schools Crystal River High School
Others
Pets Allowed Yes
Senior Community No
Ownership Fee Simple
Monthly Total Fees $9
Acceptable Financing Cash, Conventional, VA Loan
Membership Fee Required Required
Listing Terms Cash, Conventional, VA Loan
Special Listing Condition None
Read Less
Want to know what your home might be worth? Contact us for a FREE valuation!

Our team is ready to help you sell your home for the highest possible price ASAP

© 2025 My Florida Regional MLS DBA Stellar MLS. All Rights Reserved.
Bought with STELLAR NON-MEMBER OFFICE





