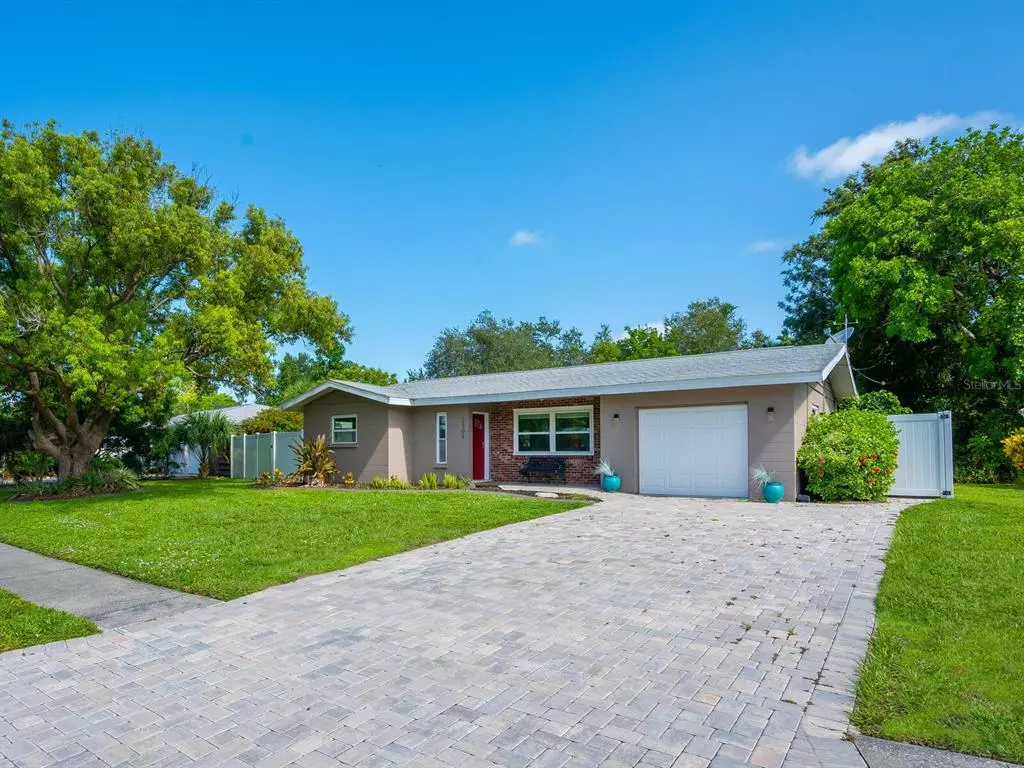$610,000
$625,000
2.4%For more information regarding the value of a property, please contact us for a free consultation.
2509 BISPHAM RD Sarasota, FL 34231
2 Beds
2 Baths
1,416 SqFt
Key Details
Sold Price $610,000
Property Type Single Family Home
Sub Type Single Family Residence
Listing Status Sold
Purchase Type For Sale
Square Footage 1,416 sqft
Price per Sqft $430
Subdivision Gulf Gate
MLS Listing ID A4543377
Sold Date 10/13/22
Bedrooms 2
Full Baths 2
Construction Status Financing,Inspections
HOA Fees $6/ann
HOA Y/N Yes
Originating Board Stellar MLS
Year Built 1966
Annual Tax Amount $3,300
Lot Size 0.280 Acres
Acres 0.28
Property Description
One look and your buyers will love the feel of this Gulf Gate home! Extremely well-maintained and recently renovated two-bedroom, two-bath, one-car garage home with a gorgeous, heated pool and covered patio that overlooks the large backyard that is very private and completely fenced. This home features a newer roof (2018), newer AC (2019), newer appliances (2019), newer plumbing and water heater (2018), sewer pipe lining (2020), newer vinyl fence and pool screen (2021), newer interior doors (2021)… The list goes on and on. Upon entering, you’re greeted with an open floor plan with views out of the bonus room to the pool. Ceramic tile planks are throughout the home, no carpet. If you’re looking for a winter or rental property, this home can come turnkey furnished. Minutes to Gulf Gate Elementary, world-famous Siesta Key Beach, dining, shopping and downtown Sarasota. Move right in, all you need is your toothbrush.
Location
State FL
County Sarasota
Community Gulf Gate
Zoning RSF3
Rooms
Other Rooms Bonus Room, Florida Room
Interior
Interior Features Built-in Features, Ceiling Fans(s), Master Bedroom Main Floor, Open Floorplan, Solid Surface Counters, Walk-In Closet(s), Window Treatments
Heating Central
Cooling Central Air
Flooring Tile
Furnishings Negotiable
Fireplace false
Appliance Dishwasher, Disposal, Dryer, Electric Water Heater, Microwave, Range, Refrigerator, Washer
Laundry In Garage
Exterior
Exterior Feature Fence, Sidewalk, Sliding Doors
Parking Features Driveway
Garage Spaces 1.0
Fence Vinyl
Pool Gunite, In Ground
Utilities Available Public, Street Lights
View Park/Greenbelt, Trees/Woods
Roof Type Shingle
Attached Garage true
Garage true
Private Pool Yes
Building
Lot Description In County, Level, Near Public Transit, Sidewalk, Paved
Entry Level One
Foundation Slab
Lot Size Range 1/4 to less than 1/2
Sewer Public Sewer
Water Public
Structure Type Concrete, Stucco
New Construction false
Construction Status Financing,Inspections
Schools
Elementary Schools Gulf Gate Elementary
Middle Schools Brookside Middle
High Schools Riverview High
Others
Pets Allowed Yes
Senior Community No
Pet Size Extra Large (101+ Lbs.)
Ownership Fee Simple
Monthly Total Fees $6
Acceptable Financing Cash, Conventional, VA Loan
Membership Fee Required Optional
Listing Terms Cash, Conventional, VA Loan
Num of Pet 10+
Special Listing Condition None
Read Less
Want to know what your home might be worth? Contact us for a FREE valuation!

Our team is ready to help you sell your home for the highest possible price ASAP

© 2024 My Florida Regional MLS DBA Stellar MLS. All Rights Reserved.
Bought with REDFIN CORPORATION


