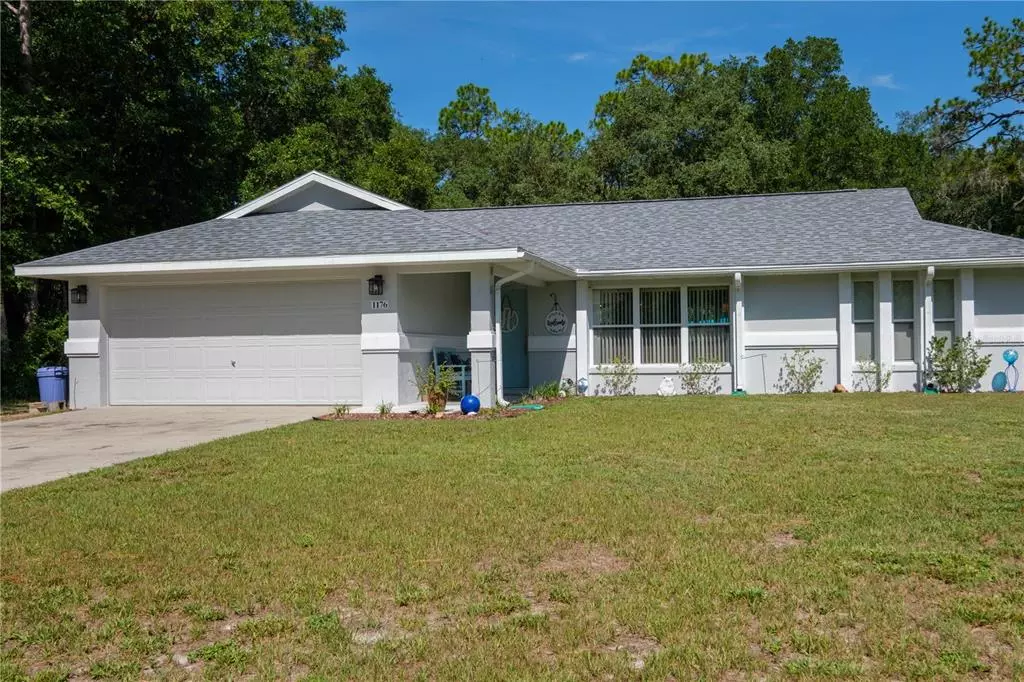$268,000
$287,000
6.6%For more information regarding the value of a property, please contact us for a free consultation.
1176 NE 130TH TER Silver Springs, FL 34488
3 Beds
2 Baths
1,400 SqFt
Key Details
Sold Price $268,000
Property Type Single Family Home
Sub Type Single Family Residence
Listing Status Sold
Purchase Type For Sale
Square Footage 1,400 sqft
Price per Sqft $191
Subdivision Trails East
MLS Listing ID GC507006
Sold Date 10/11/22
Bedrooms 3
Full Baths 2
Construction Status No Contingency
HOA Fees $65/mo
HOA Y/N Yes
Originating Board Stellar MLS
Year Built 2001
Annual Tax Amount $2,529
Lot Size 9,147 Sqft
Acres 0.21
Lot Dimensions 75x122
Property Description
Check out this gorgeous 3-bedroom 2-bathroom solid concrete w/stucco split plan home in Trails East. The home was recently updated and features a split floor plan, laminate flooring in the main living area, including the primary bedroom. Open living area with vaulted ceilings, farmhouse eat-in kitchen with breakfast bar, butcher block countertops, subway tile backsplash, stainless steel appliances, and plenty of cabinets/countertop space. The oversized main bedroom and bath offer laminate flooring, walk-in closet, and a walk-in tiled shower. There are 2 guest bedrooms and a guest bath on the opposite end of the house.
Open patio overlooking your private pool and vinyl fenced backyard. Best of all, no neighbors behind you.
As a property owner, included is access to the pristine 65-acre sand bottom swimming lake, Lake Waldena. Enjoy non-powered boating, kayaking, sail boating, and canoeing. Other amenities include a manicured gated entrance, RV & boat storage area, community water & sewer, spacious community lakefront recreation area featuring a pavilion, and a fishing dock.
This home is located in the Ocala National Forest, which affords you almost ½ million acres of Forest to roam, 600 lakes, 2 rivers, Juniper Springs, Silver Glen Springs, Salt Springs, Swimming, Skiing, Big BASS Fishing, Boating, Camping, Hiking, Horseback riding and some of the best ATV riding anywhere. Daytona Beach is just 1 hour away. Let the fun begin!
Location
State FL
County Marion
Community Trails East
Zoning R2
Interior
Interior Features Ceiling Fans(s), Eat-in Kitchen, High Ceilings, Master Bedroom Main Floor, Open Floorplan, Solid Surface Counters, Split Bedroom, Tray Ceiling(s), Walk-In Closet(s)
Heating Central, Electric
Cooling Central Air
Flooring Carpet, Laminate
Fireplace false
Appliance Cooktop, Dishwasher, Microwave, Refrigerator
Laundry In Garage
Exterior
Exterior Feature Fence, Sliding Doors
Garage Spaces 2.0
Fence Chain Link, Vinyl
Pool In Ground
Utilities Available Cable Connected, Electricity Connected, Phone Available, Sewer Connected, Underground Utilities, Water Connected
Water Access 1
Water Access Desc Lake
Roof Type Shingle
Porch Front Porch, Patio
Attached Garage true
Garage true
Private Pool Yes
Building
Story 1
Entry Level One
Foundation Slab
Lot Size Range 0 to less than 1/4
Sewer Public Sewer
Water Private
Structure Type Concrete, Stucco
New Construction false
Construction Status No Contingency
Schools
Elementary Schools Fort Mccoy School (K-8)
Middle Schools Ft Mccoy Middle
High Schools Lake Weir High School
Others
Pets Allowed Yes
Senior Community No
Ownership Fee Simple
Monthly Total Fees $65
Acceptable Financing Cash, Conventional, FHA, VA Loan
Membership Fee Required Required
Listing Terms Cash, Conventional, FHA, VA Loan
Special Listing Condition None
Read Less
Want to know what your home might be worth? Contact us for a FREE valuation!

Our team is ready to help you sell your home for the highest possible price ASAP

© 2024 My Florida Regional MLS DBA Stellar MLS. All Rights Reserved.
Bought with STEWART REALTY & MANAGEMENT LLC






