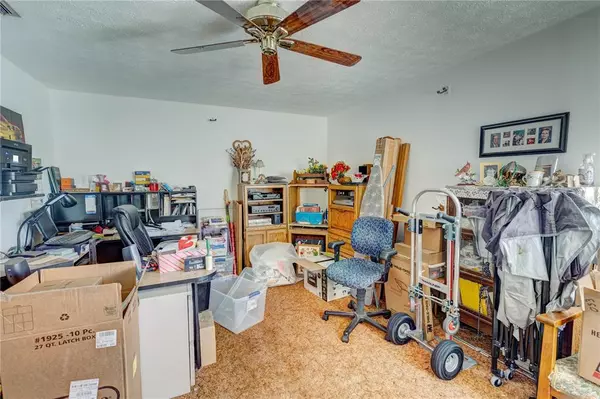$273,500
$285,000
4.0%For more information regarding the value of a property, please contact us for a free consultation.
611 PRINCETON ST Brandon, FL 33511
3 Beds
2 Baths
1,528 SqFt
Key Details
Sold Price $273,500
Property Type Single Family Home
Sub Type Single Family Residence
Listing Status Sold
Purchase Type For Sale
Square Footage 1,528 sqft
Price per Sqft $178
Subdivision Southwood Hills Unit 05
MLS Listing ID T3398868
Sold Date 10/10/22
Bedrooms 3
Full Baths 2
Construction Status Inspections
HOA Y/N No
Originating Board Stellar MLS
Year Built 1972
Annual Tax Amount $1,233
Lot Size 8,712 Sqft
Acres 0.2
Property Description
Welcome Home to this 3 Bedroom 2 Bathroom 1,528 Sq Ft. home nestled in the quaint neighborhood of Southwood Hills. This home is being sold ASIS for the convenience of our sellers. The Seller had the whole home re-piped and converted from copper to PVC in 2019. The windows on the front and side of the home are tempered and insulated (installed in 2008). The AC had the coil and compressor replaced in 2019 and the home is heated by a natural gas furnace. As you enter the home you have a large flex space that could be used as an office, den or 4th bedroom! Making your way to the living room you have a brick veneer fireplace, sliding glass doors that lead to you covered porch and spacious back yard. Continuing through the home you have you galley kitchen with Avocado Green counter tops (very retro!), all white appliances and brick veneer accents. The kitchen leads to the Laundry room and garage. On the opposite side of the home you have all of your bedroom's tucked and out of the way. The Master Bedroom features a walk-in closet, en-suite and access to outside. The En-suite includes a glass shower stall and single vanity. The other two bedrooms are comparable in size and face the front of the home. This home is priced right for someone to come in and make it there own. NO HOA OR CDD FEES! Located near shops, restaurants and minutes to Brandon Mall, I75 and the Selmon Expressway. Convenient commute to downtown Tampa, Macdill AFB, and Tampa International Airport
Location
State FL
County Hillsborough
Community Southwood Hills Unit 05
Zoning RSC-6
Rooms
Other Rooms Bonus Room, Den/Library/Office, Formal Dining Room Separate
Interior
Interior Features Ceiling Fans(s), High Ceilings, Master Bedroom Main Floor
Heating Central, Natural Gas
Cooling Central Air
Flooring Carpet, Tile
Fireplaces Type Wood Burning
Fireplace true
Appliance Dishwasher, Dryer, Gas Water Heater, Range, Refrigerator, Washer
Laundry Laundry Room
Exterior
Parking Features Covered, Driveway
Garage Spaces 1.0
Fence Chain Link, Fenced, Wood
Utilities Available BB/HS Internet Available, Cable Available
Roof Type Shingle
Porch Rear Porch, Screened
Attached Garage true
Garage true
Private Pool No
Building
Lot Description In County, Sidewalk, Paved
Entry Level One
Foundation Slab
Lot Size Range 0 to less than 1/4
Sewer Public Sewer
Water Public
Architectural Style Ranch
Structure Type Block, Brick
New Construction false
Construction Status Inspections
Others
Senior Community No
Ownership Fee Simple
Acceptable Financing Cash
Listing Terms Cash
Special Listing Condition None
Read Less
Want to know what your home might be worth? Contact us for a FREE valuation!

Our team is ready to help you sell your home for the highest possible price ASAP

© 2025 My Florida Regional MLS DBA Stellar MLS. All Rights Reserved.
Bought with MAIN STREET RENEWAL LLC





