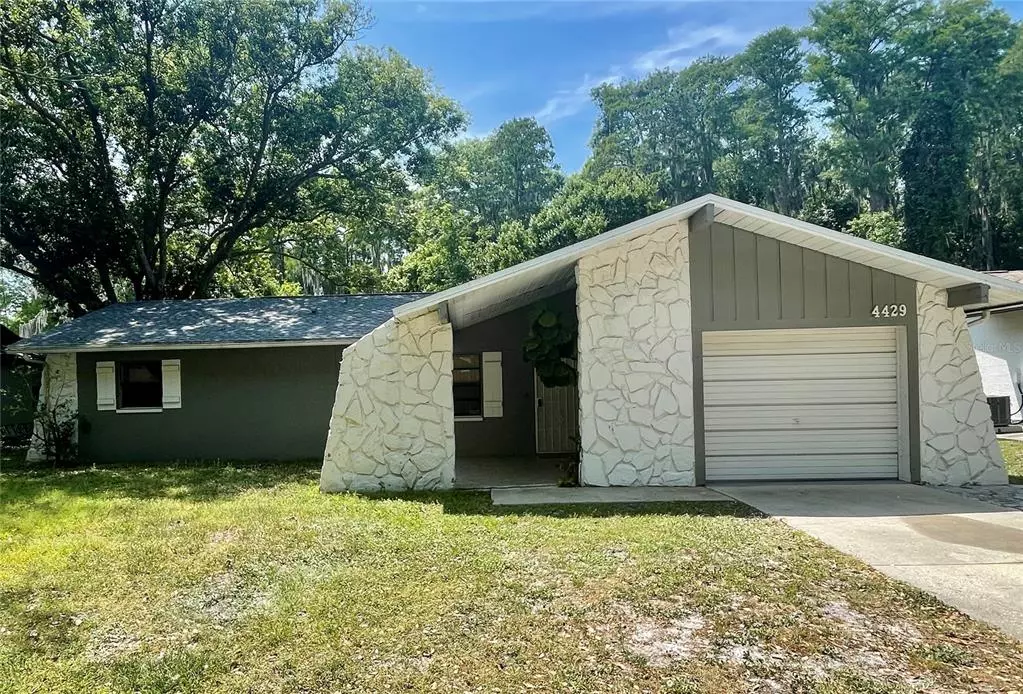$265,000
$280,000
5.4%For more information regarding the value of a property, please contact us for a free consultation.
4429 SAWGRASS BLVD New Port Richey, FL 34653
2 Beds
2 Baths
1,193 SqFt
Key Details
Sold Price $265,000
Property Type Single Family Home
Sub Type Single Family Residence
Listing Status Sold
Purchase Type For Sale
Square Footage 1,193 sqft
Price per Sqft $222
Subdivision Park Lake Estates
MLS Listing ID W7845189
Sold Date 10/06/22
Bedrooms 2
Full Baths 2
Construction Status Financing
HOA Y/N No
Originating Board Stellar MLS
Year Built 1981
Annual Tax Amount $2,669
Lot Size 0.450 Acres
Acres 0.45
Property Description
Move in ready 2/2/1 home located in Park Lake Estates with no rear neighbor. As you enter the covered main patio that brings you to the entry way, that opens to a living/dining room with a skylight & leads to an open kitchen that features a breakfast bar, custom tile work and plenty of cabinet space. Connected to the kitchen is a cozy family room overlooking an extra-long enclosed patio that runs the length of the home with views of a wooded area that the property extends to a fresh-water pond. Home also has a full main suite with walk-in closet and tiled walk-in shower. Home also features a one car garage with room for storage.
The roof was replaced in 2019. The property expands across the water to small island so no rear neighbors.
Location
State FL
County Pasco
Community Park Lake Estates
Zoning R4
Interior
Interior Features Ceiling Fans(s), Living Room/Dining Room Combo
Heating Central
Cooling Central Air
Flooring Laminate, Tile
Furnishings Unfurnished
Fireplace false
Appliance Disposal, Electric Water Heater, Refrigerator
Exterior
Exterior Feature Other
Garage Spaces 1.0
Utilities Available Cable Available, Electricity Available, Electricity Connected, Water Connected
Waterfront Description Canal - Freshwater
View Y/N 1
Water Access 1
Water Access Desc Canal - Freshwater,Limited Access
View Water
Roof Type Shingle
Attached Garage true
Garage true
Private Pool No
Building
Lot Description Flood Insurance Required, FloodZone, Sidewalk, Paved
Entry Level One
Foundation Slab
Lot Size Range 1/4 to less than 1/2
Sewer Public Sewer
Water Canal/Lake For Irrigation
Structure Type Block, Stucco
New Construction false
Construction Status Financing
Schools
Elementary Schools Deer Park Elementary-Po
Middle Schools River Ridge Middle-Po
High Schools River Ridge High-Po
Others
Pets Allowed No
Senior Community No
Ownership Fee Simple
Acceptable Financing Cash, Conventional
Listing Terms Cash, Conventional
Special Listing Condition None
Read Less
Want to know what your home might be worth? Contact us for a FREE valuation!

Our team is ready to help you sell your home for the highest possible price ASAP

© 2024 My Florida Regional MLS DBA Stellar MLS. All Rights Reserved.
Bought with RE/MAX ALLIANCE GROUP






