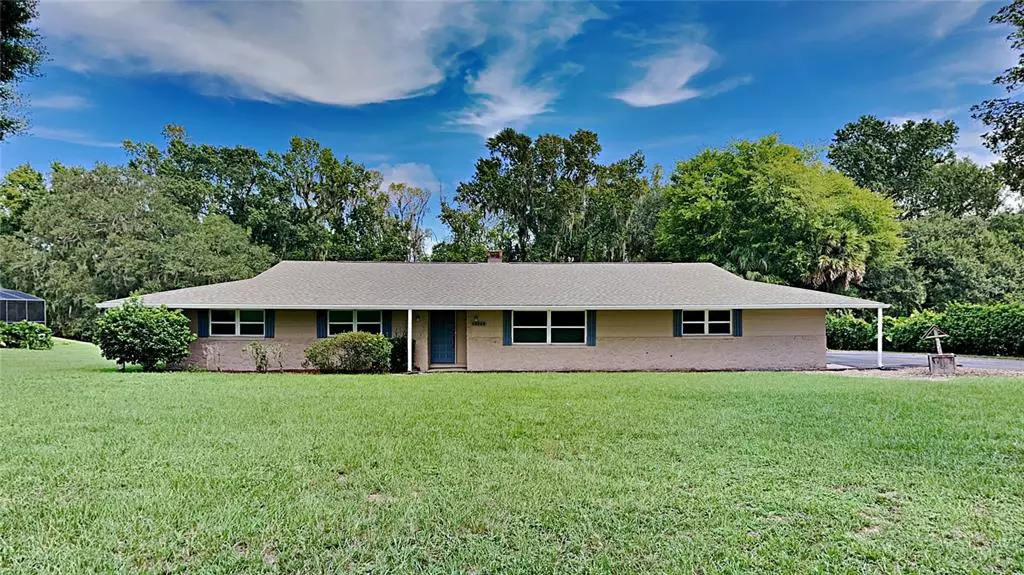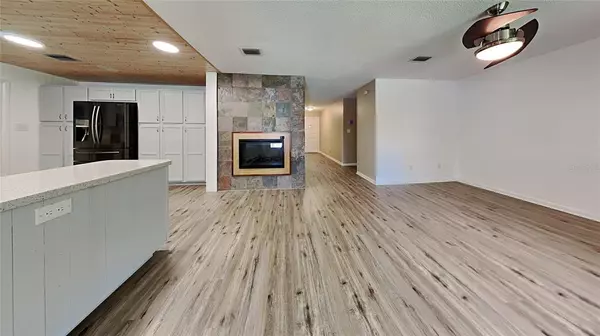$383,000
$384,900
0.5%For more information regarding the value of a property, please contact us for a free consultation.
5049 MAGNOLIA RIDGE RD Fruitland Park, FL 34731
3 Beds
3 Baths
1,843 SqFt
Key Details
Sold Price $383,000
Property Type Single Family Home
Sub Type Single Family Residence
Listing Status Sold
Purchase Type For Sale
Square Footage 1,843 sqft
Price per Sqft $207
Subdivision Picciola Highland Estates
MLS Listing ID T3400777
Sold Date 10/05/22
Bedrooms 3
Full Baths 2
Half Baths 1
Construction Status Appraisal,Financing,Inspections
HOA Y/N No
Originating Board Stellar MLS
Year Built 1973
Annual Tax Amount $1,398
Lot Size 0.910 Acres
Acres 0.91
Property Description
Welcome home to Fruitland park this home is a short driving distance to US-27 making access to shopping, dining and restaurants right at your finger tips. This 3 bedroom 2 bath pool home is located on an oversized lot with plenty of front yard and back yard space. Your screened in pool over looks the water view where you will enjoy all that nature has to offer. Your new home has an attached two car garage along with a carport and a large shed. This home has brand new two tone interior paint and ss appliances in the kitchen. Luxury vinyl flooring has been installed in your main living and wet areas and brand new carpet has been installed in your bedrooms. Your master bathroom has a brand new vanity, new granite countertops, new sinks, new faucets and refinished tiles in the shower. The hall bathroom has a brand new vanity, brand new granite countertop, new sink and a new faucet. Hurry and schedule your showing today.
Location
State FL
County Lake
Community Picciola Highland Estates
Zoning R-1
Interior
Interior Features Other
Heating Central, Electric
Cooling Central Air
Flooring Carpet, Vinyl
Fireplace true
Appliance Dishwasher, Microwave, Range, Refrigerator
Exterior
Exterior Feature Other
Garage Spaces 2.0
Pool In Ground
Utilities Available BB/HS Internet Available, Electricity Available
Roof Type Shingle
Attached Garage true
Garage true
Private Pool Yes
Building
Entry Level One
Foundation Slab
Lot Size Range 1/2 to less than 1
Sewer Septic Tank
Water Well
Structure Type Wood Frame
New Construction false
Construction Status Appraisal,Financing,Inspections
Others
Senior Community No
Ownership Fee Simple
Acceptable Financing Cash, Conventional, VA Loan
Listing Terms Cash, Conventional, VA Loan
Special Listing Condition None
Read Less
Want to know what your home might be worth? Contact us for a FREE valuation!

Our team is ready to help you sell your home for the highest possible price ASAP

© 2024 My Florida Regional MLS DBA Stellar MLS. All Rights Reserved.
Bought with ARROW REALTY & INVESTMENTS INC






