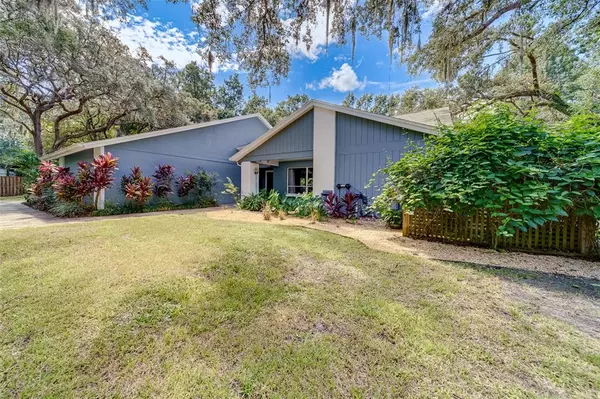$630,000
$650,000
3.1%For more information regarding the value of a property, please contact us for a free consultation.
6912 MORNINGSUN CT New Port Richey, FL 34655
3 Beds
2 Baths
1,971 SqFt
Key Details
Sold Price $630,000
Property Type Single Family Home
Sub Type Single Family Residence
Listing Status Sold
Purchase Type For Sale
Square Footage 1,971 sqft
Price per Sqft $319
Subdivision Oak Ridge
MLS Listing ID U8175388
Sold Date 10/03/22
Bedrooms 3
Full Baths 2
Construction Status Inspections
HOA Y/N No
Originating Board Stellar MLS
Year Built 1985
Annual Tax Amount $3,746
Lot Size 1.290 Acres
Acres 1.29
Property Description
STUNNING.MODERN.BEAUTIFUL. Oak Ridge of New Port Richey, FL!! You'll find mature trees, beautifully maintained homes on acre lots, peace, tranquility and a neighborhood that comes together to celebrate life and holidays. One of the most desirable locations in the area. Located in one of the best school districts Pasco County has to offer. 3 bedrooms and 2 full baths with a split floor plan for maximum privacy. As you walk in this home you are greeted with clean lines, natural light, openness, positivity and straight ahead through the sliding glass doors to the pool area? A fabulous tropical oasis!! Truly a one of a kind home. The main living area has an open concept (designed for entertaining) where the kitchen overlooks the family room with fireplace & additional sitting room, breakfast nook, eat in bar area and this entire space is embraced by the tropical oasis & pool area just outside. The master suite is on the west wing of the home with an ensuite, walk-in closet, private fenced in garden & private entrance through french doors to the private pool area. This home will qualify as your dream home and fits most family dynamics. You'll experience true pride of ownership when touring this beautiful home. The pictures you see? They are true to life and expect this home to look exactly as you see it in the pictures and you will most likely be more impressed when you see it in person. Features & highlights: pool built & installed in 2020 (pebble sheen lining, salt,heated w/ waterfall), roof 2012, hvac 2013, septic drainfield & pump 2015, whole house water filtration 2016, well pressure tank 2016 pump 2013, water heater 2018, garage door & opener 2015, garage floor has epoxy coating, lighting in landscaping, electric ran to the shed, irrigation around pool cage and entire property (bluetooth capable) and there is more. (small section in the back of property is in a flood zone current owner pays $400.00 per year) Trees you'll find on this property: Jacaranda, citrus, avocado, banana, the beautiful rainbow eucalyptus & more. Why is Oak Ridge such a desirable community? Schedule your private tour today to find out why & don't forget to feed the Koi when you arrive.
Location
State FL
County Pasco
Community Oak Ridge
Zoning ER
Rooms
Other Rooms Inside Utility
Interior
Interior Features Cathedral Ceiling(s), Ceiling Fans(s), High Ceilings, Kitchen/Family Room Combo, L Dining, Master Bedroom Main Floor, Open Floorplan, Solid Wood Cabinets, Split Bedroom, Stone Counters, Thermostat, Vaulted Ceiling(s), Walk-In Closet(s), Window Treatments
Heating Central, Electric, Heat Pump, Other
Cooling Central Air
Flooring Ceramic Tile
Fireplaces Type Family Room, Wood Burning
Fireplace true
Appliance Built-In Oven, Dishwasher, Disposal, Dryer, Electric Water Heater, Ice Maker, Microwave, Other, Range, Refrigerator, Washer, Water Filtration System, Whole House R.O. System
Laundry Inside, Laundry Room, Other
Exterior
Exterior Feature French Doors, Irrigation System, Lighting, Other, Rain Gutters, Sliding Doors
Parking Features Boat, Driveway, Garage Door Opener, Garage Faces Rear, Garage Faces Side, Ground Level, Other, Oversized, Workshop in Garage
Garage Spaces 2.0
Pool Chlorine Free, Gunite, Heated, In Ground, Lighting, Other
Utilities Available Cable Connected, Electricity Connected, Other, Sprinkler Well
View Garden, Park/Greenbelt, Pool, Trees/Woods
Roof Type Shingle
Porch Covered, Deck, Enclosed, Other, Patio, Rear Porch, Screened
Attached Garage true
Garage true
Private Pool Yes
Building
Lot Description Oversized Lot
Entry Level One
Foundation Slab
Lot Size Range 1 to less than 2
Sewer Septic Tank
Water Well
Architectural Style Other, Traditional
Structure Type Block, Stucco
New Construction false
Construction Status Inspections
Schools
Elementary Schools Trinity Oaks Elementary
Middle Schools Seven Springs Middle-Po
High Schools J.W. Mitchell High-Po
Others
Senior Community No
Ownership Fee Simple
Acceptable Financing Cash, Conventional, FHA, VA Loan
Listing Terms Cash, Conventional, FHA, VA Loan
Special Listing Condition None
Read Less
Want to know what your home might be worth? Contact us for a FREE valuation!

Our team is ready to help you sell your home for the highest possible price ASAP

© 2024 My Florida Regional MLS DBA Stellar MLS. All Rights Reserved.
Bought with CHARLES RUTENBERG REALTY INC






