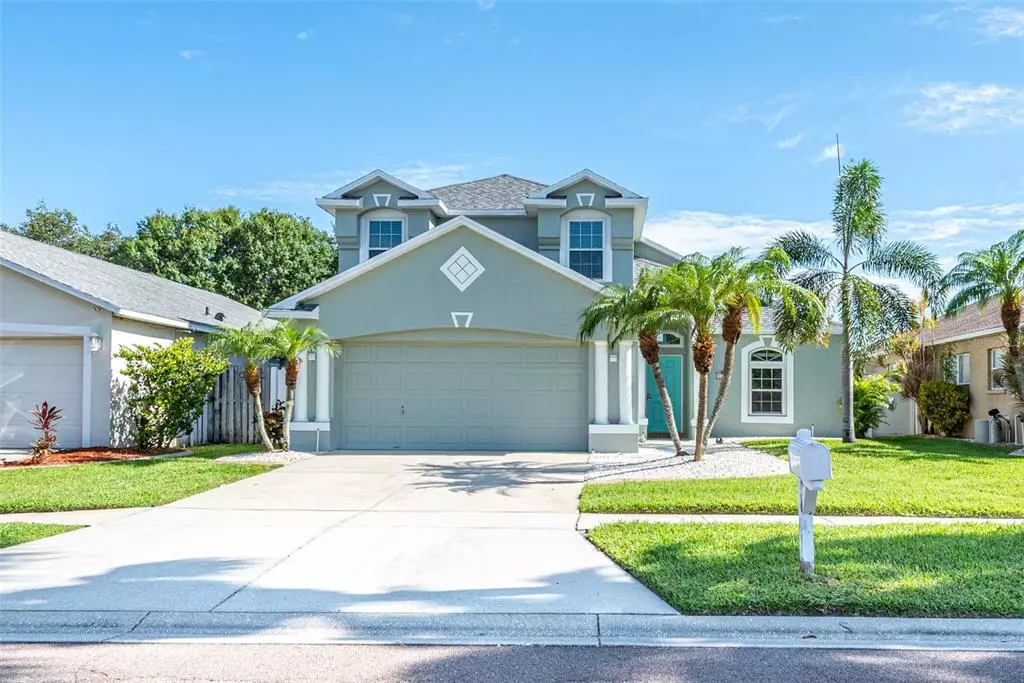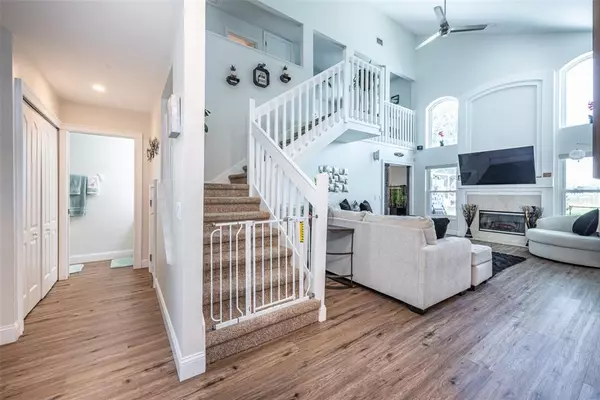$450,000
$399,999
12.5%For more information regarding the value of a property, please contact us for a free consultation.
9108 EGRET COVE CIR Riverview, FL 33578
3 Beds
3 Baths
1,778 SqFt
Key Details
Sold Price $450,000
Property Type Single Family Home
Sub Type Single Family Residence
Listing Status Sold
Purchase Type For Sale
Square Footage 1,778 sqft
Price per Sqft $253
Subdivision Pavilion Ph 3
MLS Listing ID T3399550
Sold Date 09/30/22
Bedrooms 3
Full Baths 2
Half Baths 1
HOA Fees $66/qua
HOA Y/N Yes
Originating Board Stellar MLS
Year Built 2001
Annual Tax Amount $3,400
Lot Size 7,405 Sqft
Acres 0.17
Lot Dimensions 50x144
Property Description
POOL ~ NO CDD ~ ROOF 2017 ~ A/C 2020 ~ HURRICANE impact windows 2019 ~ POND VIEW ~ NO REAR NEIGHBORS ~ Beautiful two story family room with bright windows that is open to dining and kitchen. Master on main floor features walk-in closet and dual sinks. Sliders lead to large covered and screened lanai and pool with generous sized fenced yard with pond view. Upstairs the bonus room overlooks the family room, plus there are 2 spacious bedrooms. Convenient community of Pavilion has two swimming pools, a park, playgrounds, fitness center and tennis courts with Low HOA and NO CDD fees. Close to shopping, restaurants with easy access to I-75 and Crosstown expressway for easy commutes. Come check out this home today before its gone!
Location
State FL
County Hillsborough
Community Pavilion Ph 3
Zoning PD
Interior
Interior Features Ceiling Fans(s), High Ceilings
Heating Central
Cooling Central Air
Flooring Carpet, Ceramic Tile, Laminate
Fireplace true
Appliance Dishwasher, Microwave, Range, Refrigerator
Exterior
Exterior Feature Fence, Sidewalk, Sliding Doors
Garage Spaces 2.0
Pool Gunite, In Ground
Community Features Deed Restrictions, Fitness Center, Playground, Pool, Tennis Courts
Utilities Available Electricity Available, Electricity Connected
View Y/N 1
Roof Type Shingle
Attached Garage true
Garage true
Private Pool Yes
Building
Story 2
Entry Level Two
Foundation Slab
Lot Size Range 0 to less than 1/4
Sewer Public Sewer
Water Public
Structure Type Stucco
New Construction false
Schools
Elementary Schools Frost Elementary School
Middle Schools Giunta Middle-Hb
High Schools Spoto High-Hb
Others
Pets Allowed Yes
Senior Community No
Ownership Fee Simple
Monthly Total Fees $66
Acceptable Financing Cash, Conventional, FHA, VA Loan
Membership Fee Required Required
Listing Terms Cash, Conventional, FHA, VA Loan
Special Listing Condition None
Read Less
Want to know what your home might be worth? Contact us for a FREE valuation!

Our team is ready to help you sell your home for the highest possible price ASAP

© 2024 My Florida Regional MLS DBA Stellar MLS. All Rights Reserved.
Bought with CHARLES RUTENBERG REALTY INC






