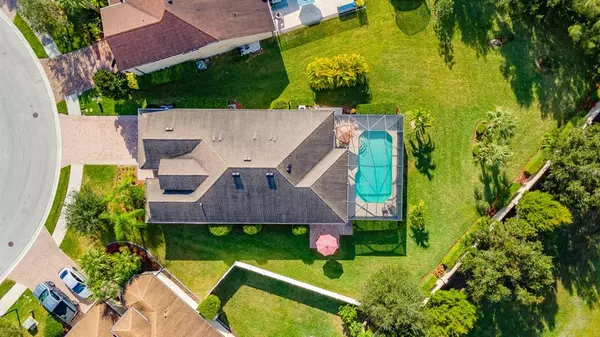$611,000
$597,000
2.3%For more information regarding the value of a property, please contact us for a free consultation.
4858 68TH STREET CIR E Bradenton, FL 34203
3 Beds
2 Baths
2,014 SqFt
Key Details
Sold Price $611,000
Property Type Single Family Home
Sub Type Single Family Residence
Listing Status Sold
Purchase Type For Sale
Square Footage 2,014 sqft
Price per Sqft $303
Subdivision Crossing Creek Village Ph Ii Sp A,B&C
MLS Listing ID A4543096
Sold Date 09/20/22
Bedrooms 3
Full Baths 2
Construction Status No Contingency
HOA Fees $94/qua
HOA Y/N Yes
Originating Board Stellar MLS
Year Built 2015
Annual Tax Amount $1,902
Lot Size 0.320 Acres
Acres 0.32
Property Description
Welcome to the Reserve at Crossing Creek - 3 bed 2 bath Pool Home. Well maintained upgraded and Immaculate open and bright floor plan with a HUGE extended great room, triple sliding doors leading out to a very large covered lanai overlooking a 14x28 caged heated pool and large private back yard with landscape lighting and NO rear neighbors. Crown molding and plantation shutters add to the finish of this spacious home. Master Bedroom with en suite and walk in closet. Vinyl plank floors thourghout the home. The kitchen has upgraded 42" cabinets with under cabinet lighting, a large granite island with single stainless deep sink and all appliances are upgrades. Extra large laundry room with sink. The Garage is a 2 car with extended Golf Cart or storage area. The paver driveway was expanded 4 ft. wider for spacious parking, and an additional paver side patio great for grilling and entertaining was added. In wall pest control system, Extra West-facing wall insulation. This community has the best of LOCATION & NO CDD fees. Walk to Braden River High School! Easy access to I-75, minutes to the Gulf beaches like Siesta, Lido, Bradenton and Anna Maria Island, minutes to Lakewood Ranch and only minutes to world class shops and restaurants at the UTC Mall. #JustAnotherDayInParadise
Location
State FL
County Manatee
Community Crossing Creek Village Ph Ii Sp A, B&C
Zoning PDR
Direction E
Interior
Interior Features Ceiling Fans(s), Crown Molding, Eat-in Kitchen, Kitchen/Family Room Combo, Living Room/Dining Room Combo, Master Bedroom Main Floor, Open Floorplan, Solid Surface Counters, Split Bedroom, Stone Counters, Thermostat, Walk-In Closet(s), Window Treatments
Heating Central
Cooling Central Air
Flooring Vinyl
Furnishings Unfurnished
Fireplace false
Appliance Dishwasher, Disposal, Dryer, Electric Water Heater, Microwave, Range, Refrigerator, Washer
Laundry Inside, Laundry Room
Exterior
Exterior Feature Hurricane Shutters, Irrigation System, Rain Gutters, Sidewalk, Sliding Doors
Parking Features Driveway, Garage Door Opener, Ground Level, Oversized
Garage Spaces 2.0
Pool Gunite, Heated, In Ground, Screen Enclosure
Community Features Deed Restrictions, No Truck/RV/Motorcycle Parking, Park
Utilities Available Electricity Connected, Public, Sewer Connected, Sprinkler Recycled, Street Lights, Underground Utilities, Water Connected
View Pool
Roof Type Shingle
Porch Covered, Rear Porch, Screened
Attached Garage true
Garage true
Private Pool Yes
Building
Story 1
Entry Level One
Foundation Slab
Lot Size Range 1/4 to less than 1/2
Sewer Public Sewer
Water Public
Structure Type Block, Stucco
New Construction false
Construction Status No Contingency
Schools
Elementary Schools William H. Bashaw Elementary
Middle Schools Braden River Middle
High Schools Braden River High
Others
Pets Allowed Yes
Senior Community No
Pet Size Extra Large (101+ Lbs.)
Ownership Fee Simple
Monthly Total Fees $94
Acceptable Financing Cash, Conventional, FHA, VA Loan
Membership Fee Required Optional
Listing Terms Cash, Conventional, FHA, VA Loan
Num of Pet 3
Special Listing Condition None
Read Less
Want to know what your home might be worth? Contact us for a FREE valuation!

Our team is ready to help you sell your home for the highest possible price ASAP

© 2024 My Florida Regional MLS DBA Stellar MLS. All Rights Reserved.
Bought with KELLER WILLIAMS GULF BEACHES





