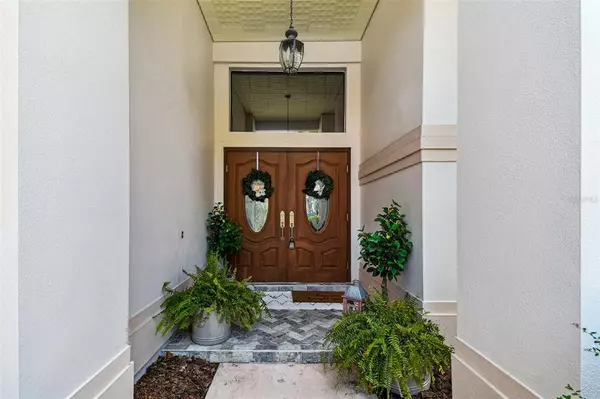$745,000
$750,000
0.7%For more information regarding the value of a property, please contact us for a free consultation.
3906 TARIAN CT Palm Harbor, FL 34684
3 Beds
3 Baths
2,972 SqFt
Key Details
Sold Price $745,000
Property Type Single Family Home
Sub Type Single Family Residence
Listing Status Sold
Purchase Type For Sale
Square Footage 2,972 sqft
Price per Sqft $250
Subdivision Reserve At Lake Tarpon The
MLS Listing ID T3390849
Sold Date 09/13/22
Bedrooms 3
Full Baths 2
Half Baths 1
Construction Status Inspections
HOA Fees $45/ann
HOA Y/N Yes
Originating Board Stellar MLS
Year Built 1989
Annual Tax Amount $4,831
Lot Size 0.600 Acres
Acres 0.6
Lot Dimensions 90x130
Property Description
Welcome to the upscale tranquil community of Reserve at Lake Tarpon! The home sits on a 1/2-acre conservation lot with no rear neighbors, just a pond. This block construction home has 3 bedrooms, 2 1/2 baths, laundry room and den/office. Kitchen features skylights, Corian countertops, new stainless-steel appliances and a breakfast room overlooking the pond and pool. Cathedral ceilings enhance the open floor plan, and the family room features a wood burning fireplace. Master bathroom has been recently updated with free standing tub, walk in shower and new vanity. Most rooms have sliders that access your screened in lanai pool area with pavers, the perfect space for entertaining. Lawn is irrigated from the pond, with a brand-new pump (1yr old). Close to Anderson Park, with its boat launch into lake tarpon. Innisbrook golf course, beaches and airports nearby. Zoned for the well-known East Lake High school and just minutes from the elementary and middle school.
Location
State FL
County Pinellas
Community Reserve At Lake Tarpon The
Zoning RPD-7.5
Interior
Interior Features Cathedral Ceiling(s), Ceiling Fans(s), Eat-in Kitchen, High Ceilings, Open Floorplan, Skylight(s), Solid Surface Counters, Split Bedroom, Vaulted Ceiling(s), Walk-In Closet(s), Wet Bar, Window Treatments
Heating Central
Cooling Central Air
Flooring Carpet, Ceramic Tile, Vinyl
Fireplaces Type Family Room, Wood Burning
Fireplace true
Appliance Dishwasher, Disposal, Dryer, Electric Water Heater, Microwave, Range, Refrigerator, Washer
Exterior
Exterior Feature Irrigation System, Rain Gutters, Sidewalk, Sliding Doors
Parking Features Driveway, Garage Door Opener
Garage Spaces 2.0
Pool Deck, Gunite, In Ground, Pool Sweep, Screen Enclosure
Community Features Deed Restrictions, Sidewalks
Utilities Available BB/HS Internet Available, Cable Available, Electricity Connected, Sewer Connected, Water Connected
Roof Type Tile
Attached Garage true
Garage true
Private Pool Yes
Building
Story 1
Entry Level One
Foundation Slab
Lot Size Range 1/2 to less than 1
Sewer Public Sewer
Water Canal/Lake For Irrigation, Public
Structure Type Block, Stucco
New Construction false
Construction Status Inspections
Schools
Elementary Schools Highland Lakes Elementary-Pn
Middle Schools Carwise Middle-Pn
High Schools East Lake High-Pn
Others
Pets Allowed Yes
Senior Community No
Ownership Fee Simple
Monthly Total Fees $45
Acceptable Financing Cash, Conventional, FHA, VA Loan
Membership Fee Required Required
Listing Terms Cash, Conventional, FHA, VA Loan
Special Listing Condition None
Read Less
Want to know what your home might be worth? Contact us for a FREE valuation!

Our team is ready to help you sell your home for the highest possible price ASAP

© 2024 My Florida Regional MLS DBA Stellar MLS. All Rights Reserved.
Bought with BHHS FLORIDA PROPERTIES GROUP






