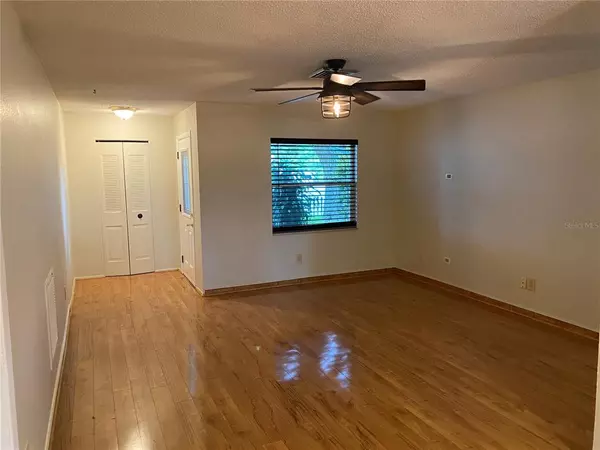$330,000
$349,900
5.7%For more information regarding the value of a property, please contact us for a free consultation.
8472 91ST ST Seminole, FL 33777
3 Beds
2 Baths
1,388 SqFt
Key Details
Sold Price $330,000
Property Type Single Family Home
Sub Type Single Family Residence
Listing Status Sold
Purchase Type For Sale
Square Footage 1,388 sqft
Price per Sqft $237
Subdivision Kaywood Gardens
MLS Listing ID T3385292
Sold Date 09/12/22
Bedrooms 3
Full Baths 2
Construction Status Financing,Inspections
HOA Y/N No
Originating Board Stellar MLS
Year Built 1978
Annual Tax Amount $3,532
Lot Size 6,098 Sqft
Acres 0.14
Lot Dimensions 60x100
Property Description
PRICE REDUCED!!! Prepare to be impressed by this charming three-bedroom, two-bath home in a lovely setting, complete with white picket fence and mature oak tree canopy in front and rear fenced yard. This warm, inviting home has many features that add character, including beautiful wood laminate floors, a red brick accent wall in the kitchen, and a cedar accent wall in the Master Bedroom with French doors opening onto an enclosed heated spa. The interior of the home has just been repainted, and has new carpeting installed in all bedrooms. Some newer features include roof replacement (2019), sprinkler system (2021), sliding doors opening to wood deck (2021), sprinkler system (2021) and storage shed in rear yard. This home is located in an excellent school district, is convenient to shopping and dining, and is only 8 miles to the Gulf beaches.
Location
State FL
County Pinellas
Community Kaywood Gardens
Zoning R-3
Interior
Interior Features Ceiling Fans(s), Walk-In Closet(s), Window Treatments
Heating Central, Electric
Cooling Central Air
Flooring Carpet, Ceramic Tile, Laminate, Vinyl
Fireplace false
Appliance Electric Water Heater, Range, Range Hood, Refrigerator
Laundry In Garage
Exterior
Exterior Feature Fence, Irrigation System, Sliding Doors, Storage
Parking Features Driveway, Garage Door Opener
Garage Spaces 1.0
Fence Chain Link, Vinyl
Utilities Available BB/HS Internet Available, Cable Connected, Electricity Connected, Sewer Connected, Street Lights, Underground Utilities, Water Connected
Roof Type Shingle
Porch Deck
Attached Garage true
Garage true
Private Pool No
Building
Story 1
Entry Level One
Foundation Slab
Lot Size Range 0 to less than 1/4
Sewer Public Sewer
Water Public
Architectural Style Contemporary
Structure Type Block, Stone, Stucco
New Construction false
Construction Status Financing,Inspections
Schools
Elementary Schools Starkey Elementary-Pn
Middle Schools Osceola Middle-Pn
High Schools Osceola Fundamental High-Pn
Others
Senior Community No
Ownership Fee Simple
Acceptable Financing Cash, Conventional
Listing Terms Cash, Conventional
Special Listing Condition None
Read Less
Want to know what your home might be worth? Contact us for a FREE valuation!

Our team is ready to help you sell your home for the highest possible price ASAP

© 2024 My Florida Regional MLS DBA Stellar MLS. All Rights Reserved.
Bought with CHARLES RUTENBERG REALTY INC






