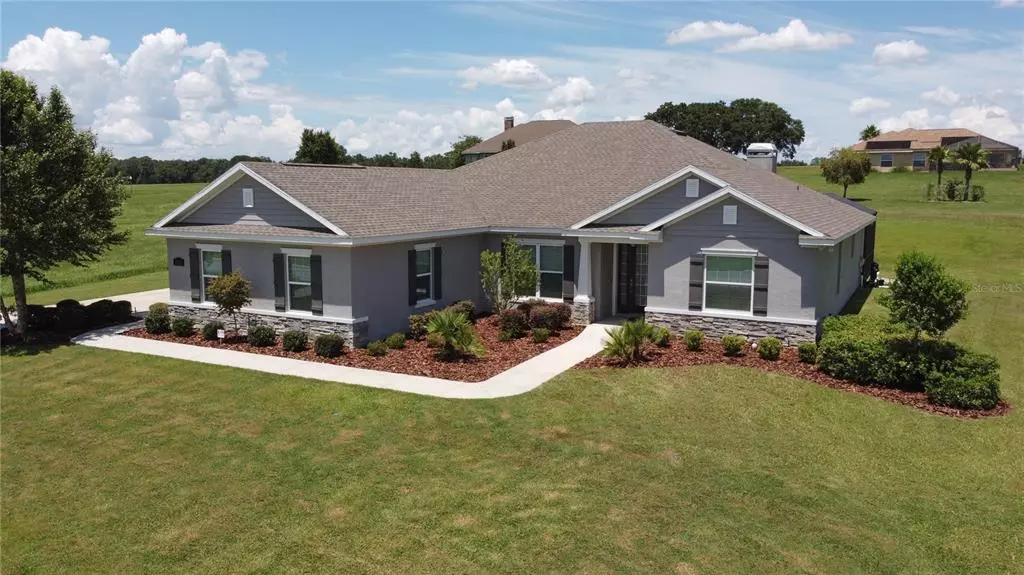$630,000
$660,000
4.5%For more information regarding the value of a property, please contact us for a free consultation.
1785 NW 85TH LOOP Ocala, FL 34475
3 Beds
2 Baths
2,482 SqFt
Key Details
Sold Price $630,000
Property Type Single Family Home
Sub Type Single Family Residence
Listing Status Sold
Purchase Type For Sale
Square Footage 2,482 sqft
Price per Sqft $253
Subdivision Irish Acres
MLS Listing ID OM644100
Sold Date 09/08/22
Bedrooms 3
Full Baths 2
HOA Fees $41/qua
HOA Y/N Yes
Originating Board Stellar MLS
Year Built 2016
Annual Tax Amount $4,133
Lot Size 0.870 Acres
Acres 0.87
Lot Dimensions 167x226
Property Description
Beautiful custom Triple Crown POOL home in Irish Acres situated on a raised .87 acre in gated community. Immaculate home built in 2016 offers 3 bedrooms, 2 bathrooms, high ceilings, crown molding throughout home, formal dining, private office and a spacious family room. Family room features double coffered ceilings with glass French doors leading to the screened-in lanai and pool area. Open plan kitchen with 10 ft. ceilings, granite counter tops, island with counter seating, stainless steel appliances, and is open to the breakfast nook and large family room perfect for entertaining. Off the kitchen is a walk-in pantry with built-in shelving and spacious indoor laundry room offering plenty of storage and sink w/granite countertops. The spacious owners en-suite features coffered ceilings, walk-in closet, luxurious bathroom with large shower, dual vanities, and soaking tub. Lanai features fireplace, ceiling fans, dining and sitting areas. Custom low-maintenance SALTWATER POOL with sun shelf, screen enclosed, LED lighting and automated pool sweep. Large finished two-car garage has three windows, insulated walls and ceiling, and double insulated garage door. This home will not disappoint!
Location
State FL
County Marion
Community Irish Acres
Zoning RE
Rooms
Other Rooms Breakfast Room Separate, Den/Library/Office, Formal Dining Room Separate, Inside Utility
Interior
Interior Features Ceiling Fans(s), Crown Molding, Eat-in Kitchen, High Ceilings, Kitchen/Family Room Combo, Master Bedroom Main Floor, Open Floorplan, Solid Wood Cabinets, Split Bedroom, Stone Counters, Thermostat, Tray Ceiling(s), Walk-In Closet(s)
Heating Central, Electric, Heat Pump
Cooling Central Air
Flooring Carpet, Ceramic Tile
Furnishings Unfurnished
Fireplace false
Appliance Dishwasher, Dryer, Electric Water Heater, Exhaust Fan, Microwave, Range, Range Hood, Refrigerator, Washer
Laundry Inside, Laundry Room
Exterior
Exterior Feature French Doors, Irrigation System, Sidewalk
Parking Features Driveway, Garage Door Opener, Garage Faces Side, Parking Pad
Garage Spaces 2.0
Pool Auto Cleaner, Chlorine Free, Gunite, In Ground, Lighting, Pool Alarm, Salt Water, Screen Enclosure, Tile
Community Features Deed Restrictions, Gated
Utilities Available Electricity Available, Electricity Connected, Fiber Optics, Fire Hydrant, Natural Gas Available, Phone Available, Sewer Connected, Street Lights, Underground Utilities, Water Connected
Roof Type Shingle
Porch Covered, Deck, Enclosed, Patio, Screened
Attached Garage true
Garage true
Private Pool Yes
Building
Lot Description Cleared, In County, Rolling Slope
Entry Level One
Foundation Slab
Lot Size Range 1/2 to less than 1
Sewer Septic Tank
Water Public
Architectural Style Custom
Structure Type Block, Stucco
New Construction false
Schools
Elementary Schools Fessenden Elementary School
Middle Schools North Marion Middle School
High Schools North Marion High School
Others
Pets Allowed Yes
HOA Fee Include Maintenance Grounds, Private Road
Senior Community No
Ownership Fee Simple
Monthly Total Fees $41
Acceptable Financing Cash, Conventional
Membership Fee Required Required
Listing Terms Cash, Conventional
Special Listing Condition None
Read Less
Want to know what your home might be worth? Contact us for a FREE valuation!

Our team is ready to help you sell your home for the highest possible price ASAP

© 2024 My Florida Regional MLS DBA Stellar MLS. All Rights Reserved.
Bought with PREFERRED PROPERTIES OF CEN/FL






