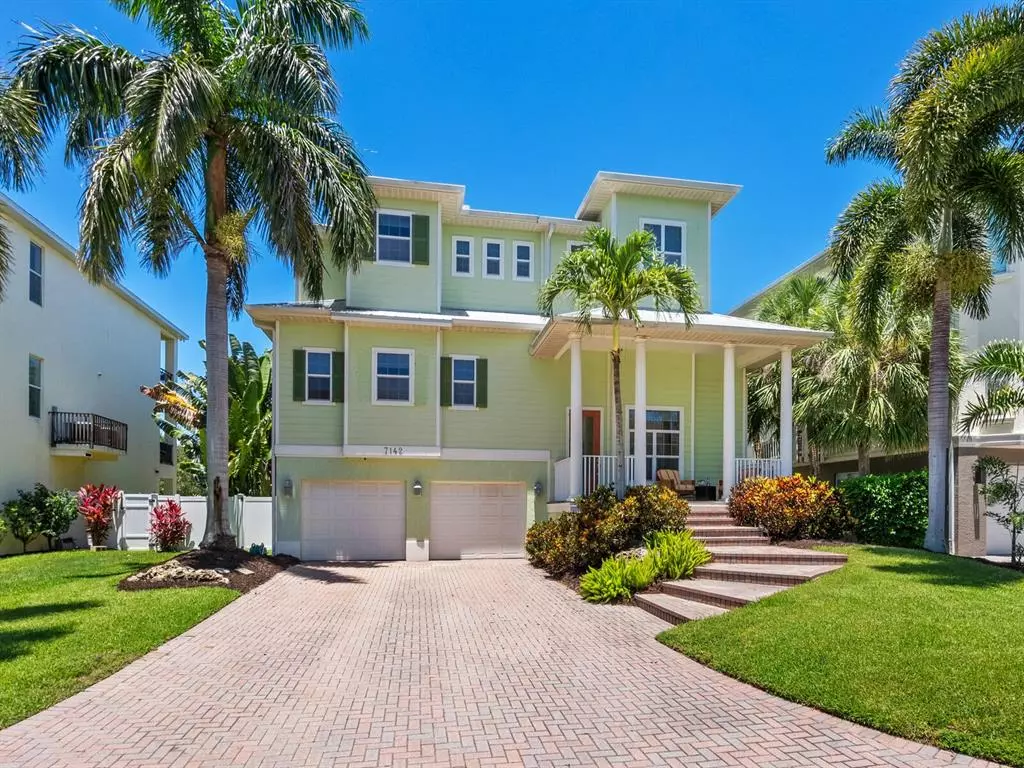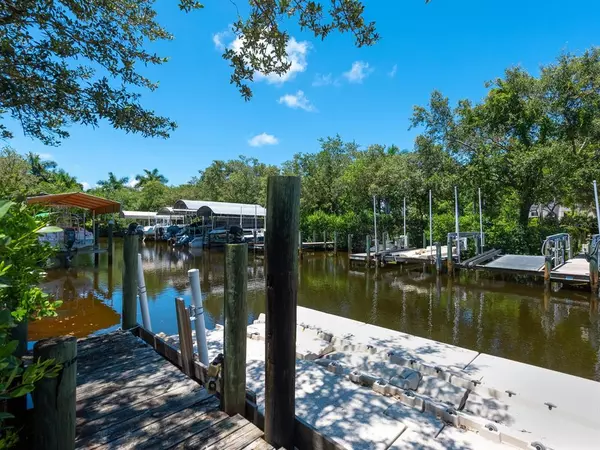$1,340,000
$1,500,000
10.7%For more information regarding the value of a property, please contact us for a free consultation.
7142 HAWKS HARBOR CIR Bradenton, FL 34207
3 Beds
4 Baths
2,412 SqFt
Key Details
Sold Price $1,340,000
Property Type Single Family Home
Sub Type Single Family Residence
Listing Status Sold
Purchase Type For Sale
Square Footage 2,412 sqft
Price per Sqft $555
Subdivision Hawks Harbor
MLS Listing ID A4541959
Sold Date 09/09/22
Bedrooms 3
Full Baths 3
Half Baths 1
Construction Status Inspections
HOA Fees $283/qua
HOA Y/N Yes
Originating Board Stellar MLS
Year Built 2005
Annual Tax Amount $7,228
Lot Size 6,534 Sqft
Acres 0.15
Property Description
Welcome home to this fantastic Key West Custom Built Waterfront Home in the highly sought after gated boating community of Hawks Harbor. On the market for the first time since it was built, this fabulous 3 Bedroom, 3 1/2 Bath waterfront home is ready for you to begin enjoying Florida living at its best. Perfectly situated with over 60' direct waterfront on deep water canal, affording quick access to Sarasota Bay, and the Gulf, with no bridges.
All bedrooms are en-suite, making it the perfect home for families and guests. Cathedral ceilings, impact glass, and metal roof are just a few of the benefits that this home has to offer. Solid counter tops and cabinets, bamboo floors,
coffered and tray ceilings, crown moudling add the finishing touches.
Wrap around decks on both the floors, covered patio and oversized saltwater pool with spa lend to the perfect outdoor experience. The lower level with 2 additional storage areas, lends itself to many options; extra living area, family room, game room, the possibilities are endless.
Hawks Harbor is an exclusive Gated Community conveniently located between Downtown Bradenton and Downtown Sarasota, and close proximity to Sarasota Airport, Restaurants, Shops, St Armand's Circle, and World Famous Beaches.
Location
State FL
County Manatee
Community Hawks Harbor
Zoning PDR/A1
Rooms
Other Rooms Inside Utility, Loft, Storage Rooms
Interior
Interior Features Cathedral Ceiling(s), Ceiling Fans(s), Coffered Ceiling(s), Crown Molding, Eat-in Kitchen, High Ceilings, Master Bedroom Main Floor, Solid Surface Counters, Solid Wood Cabinets, Tray Ceiling(s), Walk-In Closet(s), Window Treatments
Heating Central, Electric
Cooling Central Air, Zoned
Flooring Bamboo, Carpet, Ceramic Tile
Fireplaces Type Gas
Fireplace true
Appliance Built-In Oven, Cooktop, Dishwasher, Disposal, Microwave, Range Hood, Refrigerator
Laundry Laundry Room
Exterior
Exterior Feature French Doors, Irrigation System, Private Mailbox
Parking Features Driveway, Garage Door Opener, Ground Level
Garage Spaces 2.0
Fence Fenced, Vinyl
Pool Gunite, Salt Water
Community Features Deed Restrictions, Gated, Golf Carts OK, Water Access, Waterfront
Utilities Available BB/HS Internet Available, Cable Available, Cable Connected, Electricity Connected, Natural Gas Connected, Public, Sewer Connected, Sprinkler Recycled, Street Lights, Water Connected
Amenities Available Gated
Waterfront Description Canal - Saltwater
View Y/N 1
Water Access 1
Water Access Desc Bay/Harbor,Canal - Saltwater,Gulf/Ocean
View Water
Roof Type Metal
Porch Deck, Front Porch, Patio, Rear Porch
Attached Garage true
Garage true
Private Pool Yes
Building
Lot Description FloodZone, Paved
Entry Level Two
Foundation Slab
Lot Size Range 0 to less than 1/4
Sewer Public Sewer
Water Public
Architectural Style Key West
Structure Type Block, Stucco
New Construction false
Construction Status Inspections
Schools
Elementary Schools Bayshore Elementary
Middle Schools Electa Arcotte Lee Magnet
High Schools Bayshore High
Others
Pets Allowed Yes
Senior Community No
Pet Size Extra Large (101+ Lbs.)
Ownership Fee Simple
Monthly Total Fees $283
Acceptable Financing Cash, Conventional
Membership Fee Required Required
Listing Terms Cash, Conventional
Num of Pet 10+
Special Listing Condition None
Read Less
Want to know what your home might be worth? Contact us for a FREE valuation!

Our team is ready to help you sell your home for the highest possible price ASAP

© 2025 My Florida Regional MLS DBA Stellar MLS. All Rights Reserved.
Bought with MICHAEL SAUNDERS & COMPANY





