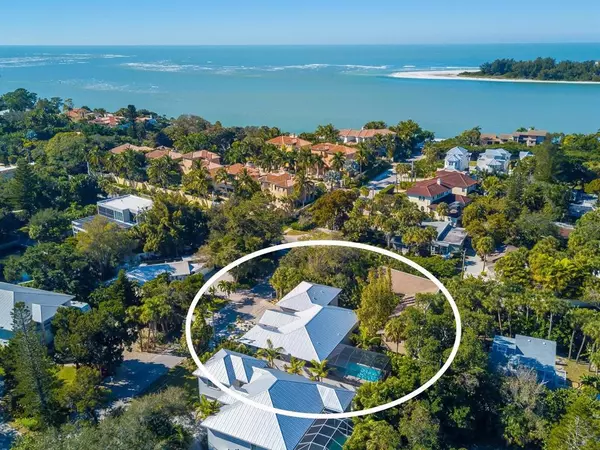$2,499,000
$2,499,000
For more information regarding the value of a property, please contact us for a free consultation.
3913 ROBERTS POINT RD Sarasota, FL 34242
4 Beds
5 Baths
2,793 SqFt
Key Details
Sold Price $2,499,000
Property Type Single Family Home
Sub Type Single Family Residence
Listing Status Sold
Purchase Type For Sale
Square Footage 2,793 sqft
Price per Sqft $894
Subdivision Siesta Rev Of
MLS Listing ID A4535487
Sold Date 09/01/22
Bedrooms 4
Full Baths 4
Half Baths 1
Construction Status Inspections
HOA Y/N No
Originating Board Stellar MLS
Year Built 2020
Annual Tax Amount $14,179
Lot Size 8,712 Sqft
Acres 0.2
Property Description
BACK ON MARKET!! Previous deal fell thru after 60 days. Your piece of paradise awaits in this like-new, contemporary home tucked away in coveted North Siesta Key. With only an 800-foot walk to world renowned Siesta Key Beach access 1, you'll be enjoying evening sunsets and morning sandy strolls in seconds. Built in 2020, this home exudes all the modern touches a discerning buyer expects, while offering a sense of casual coastal living that one can only dream of. Situated on a quiet road and built to the best standards, this elevated home features an open, bright, and inviting floorplan. Upon driving up, you’ll see the newly added circular driveway offering plenty of room for your entertaining needs. Notice the stained tongue and groove soffits over the front and back entryways and the 5v metal crimp roof with open cell spray foam insulation to keep the FL heat out and AC in. As you walk inside, you’ll see the beautiful wood-look tile floors, high ceilings and recessed lighting throughout the main living spaces, which include sizable living and dining areas and a well-appointed kitchen with stone countertops and backsplash, waterfall island/breakfast bar, sleek cabinetry, and stainless-steel appliances. Glass sliders open to a screened lanai where you can relax under cover or whip up a gourmet meal at the newly built outdoor kitchen, When you’re ready for some Vitamin D, soak up some rays by the pool/spa while savoring seaside breezes amid lush tropical surroundings. The lanai also can be accessed from sliders in the expansive master retreat, which offers a luxurious bath with dual vanities, soaking tub, and oversized shower as well as a walk-in closet with built-ins. There are also three additional bedrooms with en-suite baths, plus a three-car garage on the lower level. This residence’s prime location is just a short distance from world-renowned Siesta Beach, spectacular waterways, and a variety of shops and restaurants in Siesta Key Village and downtown Sarasota. Don’t miss this opportunity to own an island masterpiece with everything you’ve dreamed of!
Location
State FL
County Sarasota
Community Siesta Rev Of
Zoning RSF1
Interior
Interior Features Built-in Features, Crown Molding, High Ceilings, Master Bedroom Main Floor, Open Floorplan, Solid Surface Counters, Split Bedroom, Stone Counters, Thermostat, Vaulted Ceiling(s), Walk-In Closet(s)
Heating Electric
Cooling Central Air
Flooring Carpet, Tile
Furnishings Unfurnished
Fireplace false
Appliance Built-In Oven, Cooktop, Dishwasher, Disposal, Dryer, Electric Water Heater, Ice Maker, Microwave, Refrigerator, Washer, Wine Refrigerator
Laundry Inside, Laundry Room, Upper Level
Exterior
Exterior Feature Irrigation System, Outdoor Kitchen
Parking Features Garage Door Opener, Ground Level
Garage Spaces 3.0
Pool Gunite, In Ground, Lighting, Pool Alarm, Screen Enclosure
Community Features Water Access
Utilities Available Cable Connected, Electricity Connected, Phone Available, Public, Sewer Connected
Water Access 1
Water Access Desc Gulf/Ocean
Roof Type Metal
Porch Front Porch, Patio
Attached Garage true
Garage true
Private Pool Yes
Building
Lot Description Flood Insurance Required, Street Dead-End
Entry Level Two
Foundation Stem Wall
Lot Size Range 0 to less than 1/4
Builder Name Davenport Development LLC
Sewer Public Sewer
Water Public
Architectural Style Other
Structure Type Concrete, Stucco
New Construction false
Construction Status Inspections
Schools
Elementary Schools Phillippi Shores Elementary
Middle Schools Brookside Middle
High Schools Sarasota High
Others
Pets Allowed Yes
Senior Community No
Ownership Fee Simple
Membership Fee Required Optional
Num of Pet 10+
Special Listing Condition None
Read Less
Want to know what your home might be worth? Contact us for a FREE valuation!

Our team is ready to help you sell your home for the highest possible price ASAP

© 2024 My Florida Regional MLS DBA Stellar MLS. All Rights Reserved.
Bought with LOKATION






