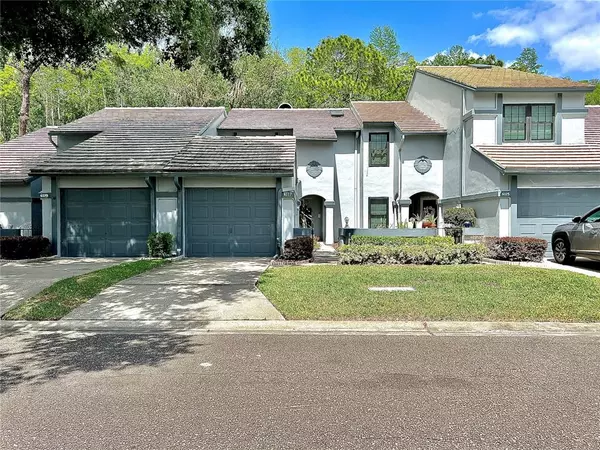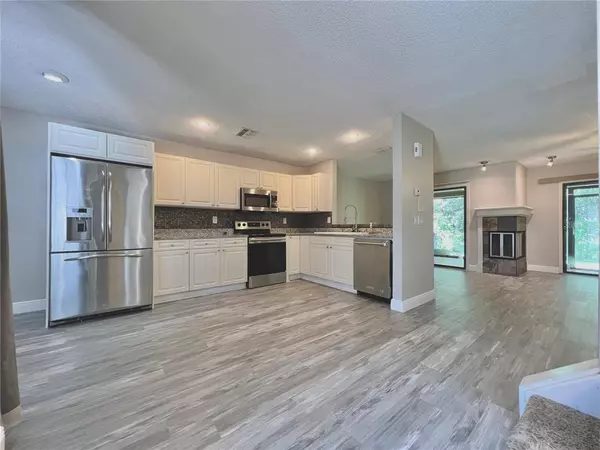$322,825
$333,000
3.1%For more information regarding the value of a property, please contact us for a free consultation.
4117 BRENTWOOD PARK CIR Tampa, FL 33624
2 Beds
3 Baths
1,170 SqFt
Key Details
Sold Price $322,825
Property Type Townhouse
Sub Type Townhouse
Listing Status Sold
Purchase Type For Sale
Square Footage 1,170 sqft
Price per Sqft $275
Subdivision Brentwood Park
MLS Listing ID U8158504
Sold Date 08/23/22
Bedrooms 2
Full Baths 2
Half Baths 1
Construction Status Financing,Inspections
HOA Fees $150/mo
HOA Y/N Yes
Originating Board Stellar MLS
Year Built 1987
Annual Tax Amount $3,144
Lot Size 1,742 Sqft
Acres 0.04
Property Description
Back on Market! Come see this well maintained town home with two master suites in Brentwood Park located in Northdale. Each upstairs bedroom has it's own en-suite bathroom. Downstairs you will find the remodeled kitchen, living room with fireplace, dinning room and half bath. Walk out to the porch for a beautiful view as well as outdoor kitchen! There is a conservation of mature trees lining the back with a crystal clear creek running through! Beautiful Community pool is included. Walk through video attached, (video was taken before tenant moved out and home was remodel, if you don't see it, you can type the address into you-tube to find it. Home is now vacant and move in ready! Please note, HOA does not allow dogs over 35LBS.
Location
State FL
County Hillsborough
Community Brentwood Park
Zoning PD
Interior
Interior Features Ceiling Fans(s), Eat-in Kitchen, High Ceilings, Living Room/Dining Room Combo, Master Bedroom Upstairs, Skylight(s), Solid Surface Counters, Thermostat
Heating Electric
Cooling Central Air
Flooring Ceramic Tile, Concrete, Laminate
Fireplace true
Appliance Dishwasher, Electric Water Heater, Exhaust Fan, Microwave, Range
Laundry Inside
Exterior
Exterior Feature Lighting, Outdoor Grill, Outdoor Kitchen, Sliding Doors
Garage Spaces 1.0
Community Features Pool, Sidewalks
Utilities Available Cable Connected, Electricity Connected, Phone Available, Sewer Connected, Street Lights, Water Connected
View Trees/Woods, Water
Roof Type Shingle
Porch Enclosed, Rear Porch
Attached Garage true
Garage true
Private Pool No
Building
Lot Description Level, Paved
Story 2
Entry Level Two
Foundation Slab
Lot Size Range 0 to less than 1/4
Sewer Public Sewer
Water Public
Architectural Style Contemporary
Structure Type Block
New Construction false
Construction Status Financing,Inspections
Schools
Elementary Schools Claywell-Hb
Middle Schools Hill-Hb
High Schools Gaither-Hb
Others
Pets Allowed Size Limit
HOA Fee Include Pool, Maintenance Structure, Maintenance Grounds, Pest Control
Senior Community No
Pet Size Small (16-35 Lbs.)
Ownership Fee Simple
Monthly Total Fees $150
Acceptable Financing Cash, Conventional, FHA, VA Loan
Membership Fee Required Required
Listing Terms Cash, Conventional, FHA, VA Loan
Num of Pet 2
Special Listing Condition None
Read Less
Want to know what your home might be worth? Contact us for a FREE valuation!

Our team is ready to help you sell your home for the highest possible price ASAP

© 2024 My Florida Regional MLS DBA Stellar MLS. All Rights Reserved.
Bought with COLDWELL BANKER REALTY






