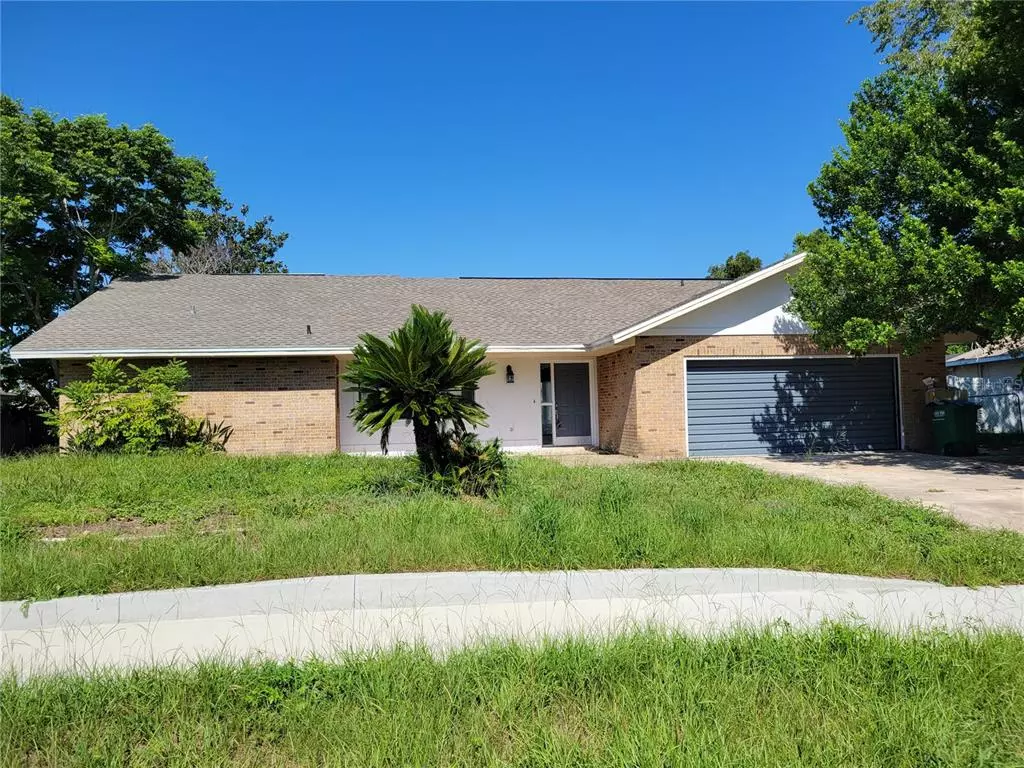$352,000
$349,900
0.6%For more information regarding the value of a property, please contact us for a free consultation.
2066 DALTON AVE Deltona, FL 32725
3 Beds
2 Baths
1,811 SqFt
Key Details
Sold Price $352,000
Property Type Single Family Home
Sub Type Single Family Residence
Listing Status Sold
Purchase Type For Sale
Square Footage 1,811 sqft
Price per Sqft $194
Subdivision Deltona Lakes Unit 08 Rep Pt Blks 163 164 352 353
MLS Listing ID V4924947
Sold Date 08/22/22
Bedrooms 3
Full Baths 2
HOA Y/N No
Originating Board Stellar MLS
Year Built 1979
Annual Tax Amount $1,339
Lot Size 10,454 Sqft
Acres 0.24
Lot Dimensions 81x128
Property Description
Deltona: COUNTRY CLUB AREA NO HOA!! NEW ROOF AND SPARKLING BLUE POOL!!!! This home is jaw dropping and has everything YOU COULD WANT!! Spacious totally updated on a huge lot POOL home with SPA and Quartz countertops, REAL wood cabinets, Luxury Vinyl Plank flooring throughout entire home . The luxury Vinyl stays clean all the time and great for those with allergies. The kitchen has a huge eat in area with giant sliders that go out to a spacious covered 500 sq feet of entertainment area with a dry bar covered lanai that features as large quartz bar top, bar stool area and wood plank ceiling. Family room also has large sliders as well as the master bedroom so every room in the home has a great pool view!!!
Location
State FL
County Volusia
Community Deltona Lakes Unit 08 Rep Pt Blks 163 164 352 353
Zoning 01R
Rooms
Other Rooms Formal Dining Room Separate, Formal Living Room Separate
Interior
Interior Features Ceiling Fans(s), Stone Counters, Walk-In Closet(s)
Heating Central
Cooling Central Air
Flooring Vinyl
Fireplace false
Appliance Dishwasher, Dryer, Range, Refrigerator, Washer
Laundry Inside
Exterior
Exterior Feature Fence, Other, Sidewalk
Parking Features Other
Garage Spaces 2.0
Fence Chain Link, Wood
Pool Gunite
Utilities Available BB/HS Internet Available, Cable Available, Electricity Available, Phone Available, Street Lights, Water Available
View Pool
Roof Type Shingle
Porch Covered, Rear Porch
Attached Garage true
Garage true
Private Pool Yes
Building
Lot Description City Limits, Sidewalk, Paved
Story 1
Entry Level One
Foundation Slab
Lot Size Range 0 to less than 1/4
Sewer Septic Tank
Water Public
Architectural Style Ranch
Structure Type Block, Brick
New Construction false
Others
Senior Community No
Ownership Fee Simple
Acceptable Financing Cash, Conventional, FHA, VA Loan
Listing Terms Cash, Conventional, FHA, VA Loan
Special Listing Condition None
Read Less
Want to know what your home might be worth? Contact us for a FREE valuation!

Our team is ready to help you sell your home for the highest possible price ASAP

© 2025 My Florida Regional MLS DBA Stellar MLS. All Rights Reserved.
Bought with HERITAGE REAL ESTATE AGENCY LLC





