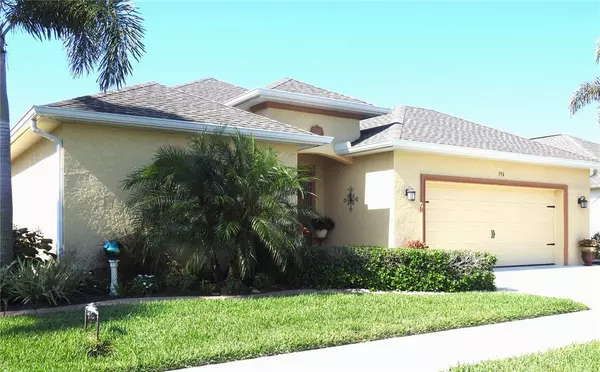$505,000
$508,000
0.6%For more information regarding the value of a property, please contact us for a free consultation.
596 BARNACLE CT Englewood, FL 34223
3 Beds
2 Baths
2,057 SqFt
Key Details
Sold Price $505,000
Property Type Single Family Home
Sub Type Single Family Residence
Listing Status Sold
Purchase Type For Sale
Square Footage 2,057 sqft
Price per Sqft $245
Subdivision Park Forest Ph 6A
MLS Listing ID O6021956
Sold Date 07/25/22
Bedrooms 3
Full Baths 2
Construction Status Inspections
HOA Fees $326/qua
HOA Y/N Yes
Originating Board Stellar MLS
Year Built 2017
Annual Tax Amount $2,625
Lot Size 7,405 Sqft
Acres 0.17
Property Description
Get ready for life in paradise in this exquisite home built in 2017 in a maintenance free community offering a variety of community events; everything from aerobics, tennis, and shuffleboard to pickleball and much more. There is a community pool with weights for your aerobic pool workout and spa to relax in after your workout. Homes in this community are as maintenance-free as a single family home can possibly be because the HOA paints the exterior of the home every 7 years, replaces the roof every 17 years, takes care of mowing your lawn and taking care of your landscaping, irrigation, and even basic cable and internet are included! You also get extra peace of mind knowing that all the openings—windows, doors, etc. are hurricane rated and there is a Kevlar screen for the slider, making this home extra safe too. So wake up in your master suite and get ready for the day in the extraordinary master bath with granite counters, a seated vanity, his and hers sinks, and large walk-in shower. The master suite also includes an extra room to use as an office or whatever you like. Then head into your beautiful kitchen with 42” soft close wood cabinets, breakfast bar, breakfast nook, closet pantry, upgraded stainless steel appliances and granite countertops. Enjoy the open concept design with lots of light filled rooms, split bedrooms, large great room with high ceilings highlighted with lovely crown molding. The lanai flows from the great room making it perfect for entertaining that can be carried outdoors to your patio for BBQs or enjoying the stars with friends. No need to wait for new construction, this lovingly cared for home is like brand new and ready for the new owner to move right in. Other upgrades also include tile flooring throughout, a whole house water purification system, ceiling fans, tray ceilings, and window treatments. The two car garage is extended and finished off too! Bring your boat, RV or trailer and the community has an on-site storage facility. If you venture out, beaches, golf courses, restaurants and Historic Dearborn Street are just minutes away. This home is less than 5 miles from Englewood Beach and less than 7 miles form Manasota Beach.
Location
State FL
County Sarasota
Community Park Forest Ph 6A
Zoning RSF2
Interior
Interior Features Cathedral Ceiling(s), Ceiling Fans(s), Coffered Ceiling(s), Crown Molding, Eat-in Kitchen, High Ceilings, Kitchen/Family Room Combo, L Dining, Living Room/Dining Room Combo, Master Bedroom Main Floor, Open Floorplan, Solid Wood Cabinets, Stone Counters, Thermostat, Walk-In Closet(s)
Heating Central
Cooling Central Air
Flooring Tile
Fireplace false
Appliance Dishwasher, Dryer, Microwave, Range, Refrigerator, Washer
Laundry Inside, Laundry Room
Exterior
Exterior Feature Sliding Doors
Garage Spaces 2.0
Community Features Fishing, Gated, Golf Carts OK, Pool, Tennis Courts
Utilities Available Cable Available, Phone Available
Amenities Available Gated, Pool, Tennis Court(s)
Roof Type Shingle
Attached Garage true
Garage true
Private Pool No
Building
Lot Description Level, Paved
Story 1
Entry Level One
Foundation Slab
Lot Size Range 0 to less than 1/4
Sewer Public Sewer
Water Public
Structure Type Block, Stucco
New Construction false
Construction Status Inspections
Others
Pets Allowed Yes
HOA Fee Include Common Area Taxes, Pool, Maintenance Structure, Maintenance Grounds, Recreational Facilities
Senior Community No
Ownership Fee Simple
Monthly Total Fees $326
Acceptable Financing Cash, Conventional
Membership Fee Required Required
Listing Terms Cash, Conventional
Num of Pet 2
Special Listing Condition None
Read Less
Want to know what your home might be worth? Contact us for a FREE valuation!

Our team is ready to help you sell your home for the highest possible price ASAP

© 2025 My Florida Regional MLS DBA Stellar MLS. All Rights Reserved.
Bought with RE/MAX PLATINUM REALTY





