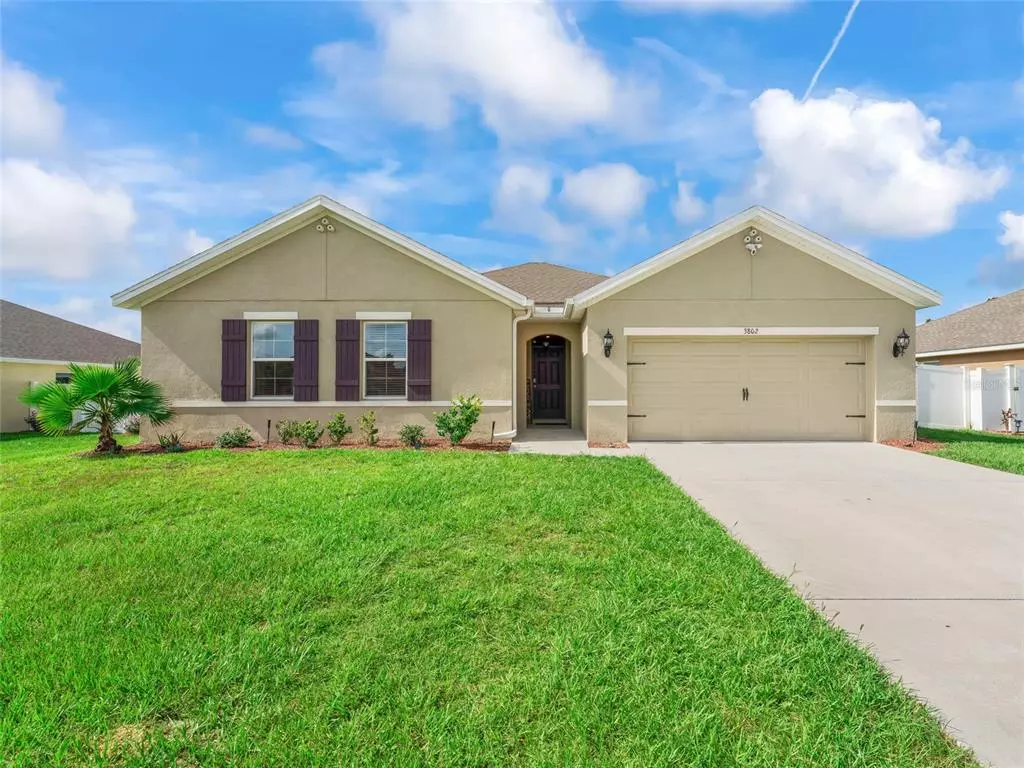$449,900
$449,900
For more information regarding the value of a property, please contact us for a free consultation.
3802 SE 99TH ST Belleview, FL 34420
4 Beds
2 Baths
2,319 SqFt
Key Details
Sold Price $449,900
Property Type Single Family Home
Sub Type Single Family Residence
Listing Status Sold
Purchase Type For Sale
Square Footage 2,319 sqft
Price per Sqft $194
Subdivision Cobblestone North
MLS Listing ID G5057247
Sold Date 08/10/22
Bedrooms 4
Full Baths 2
Construction Status Inspections
HOA Fees $35/mo
HOA Y/N Yes
Originating Board Stellar MLS
Year Built 2019
Annual Tax Amount $3,000
Lot Size 10,890 Sqft
Acres 0.25
Lot Dimensions 80x136
Property Description
An incredible find! 4/2/2 built in 2019 that includes a brand new enclosed salt heated pool, a 15kw Solar System with 2 inverters, battery packs that power the entire house (you will be without an electric bill), utility shed, and vinyl fence. Split floor plan with an open floor concept. An absolutely stunning kitchen with granite countertops, backsplash, stainless steel appliances, huge island with room for 4 barstools, and a coffee bar area. With 2,319 sq ft of living space, every room provides ample space. The solar heated enclosed salt water pool and screen enclosure steal the show. From the covered porch to the screened-in area that allows for a great entertaining area, all while separated from the actual pool. You can't beat the location, Cobblestone North is located within a mile of the elementary, middle, & high schools, and centrally located between Ocala & The Villages. Call today to schedule your very own private showing.
Location
State FL
County Marion
Community Cobblestone North
Zoning R1
Rooms
Other Rooms Inside Utility
Interior
Interior Features Ceiling Fans(s), Eat-in Kitchen, Split Bedroom, Stone Counters, Walk-In Closet(s)
Heating Central, Electric
Cooling Central Air
Flooring Carpet, Vinyl
Fireplace false
Appliance Dishwasher, Microwave, Range, Refrigerator
Laundry Inside, Laundry Room
Exterior
Exterior Feature Fence, Irrigation System
Parking Features Driveway, Garage Door Opener
Garage Spaces 2.0
Fence Vinyl
Pool Child Safety Fence, Chlorine Free, Gunite, Heated, In Ground, Lighting, Salt Water, Screen Enclosure
Community Features Deed Restrictions
Utilities Available Electricity Connected, Sewer Connected, Street Lights, Water Connected
Roof Type Shingle
Porch Covered, Patio, Rear Porch, Screened
Attached Garage true
Garage true
Private Pool Yes
Building
Lot Description Paved
Story 1
Entry Level One
Foundation Slab
Lot Size Range 1/4 to less than 1/2
Builder Name D R Horton
Sewer Public Sewer
Water Public
Structure Type Block, Stucco
New Construction false
Construction Status Inspections
Schools
Elementary Schools Belleview-Santos Elem. School
Middle Schools Belleview Middle School
High Schools Belleview High School
Others
Pets Allowed No
Senior Community No
Ownership Fee Simple
Monthly Total Fees $35
Acceptable Financing Cash, Conventional, FHA, USDA Loan, VA Loan
Membership Fee Required Required
Listing Terms Cash, Conventional, FHA, USDA Loan, VA Loan
Special Listing Condition None
Read Less
Want to know what your home might be worth? Contact us for a FREE valuation!

Our team is ready to help you sell your home for the highest possible price ASAP

© 2025 My Florida Regional MLS DBA Stellar MLS. All Rights Reserved.
Bought with HARBOR HILLS SALES, INC





