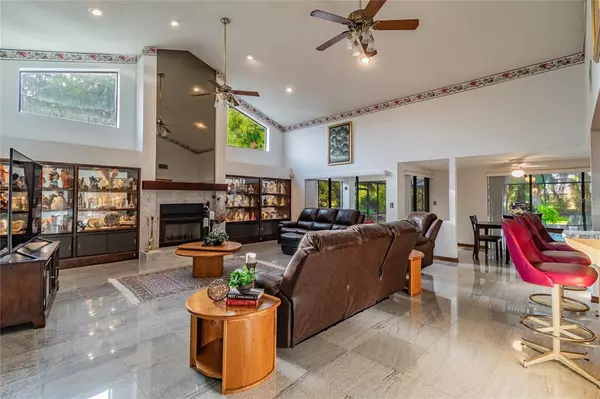$650,000
$675,000
3.7%For more information regarding the value of a property, please contact us for a free consultation.
1902 SWEET BAY CT Plant City, FL 33566
5 Beds
5 Baths
4,373 SqFt
Key Details
Sold Price $650,000
Property Type Single Family Home
Sub Type Single Family Residence
Listing Status Sold
Purchase Type For Sale
Square Footage 4,373 sqft
Price per Sqft $148
Subdivision Walden Lake Unit 11 B
MLS Listing ID T3367405
Sold Date 08/05/22
Bedrooms 5
Full Baths 4
Half Baths 1
Construction Status Appraisal,Financing,Inspections
HOA Fees $27
HOA Y/N Yes
Originating Board Stellar MLS
Year Built 1985
Annual Tax Amount $4,850
Lot Size 0.640 Acres
Acres 0.64
Lot Dimensions 117x240
Property Description
Amazing price for so much room! Spectacular 4373 SF POOL home on an oversized .64 acre lot. 2021 NEW ROOF with 50 yr shingles! This custom executive home features 5 BEDROOMS + OFFICE + BONUS ROOM + 5 BATHS & is located in Plant City’s gated Walden Lake community. ALL ROOMS ARE ON THE FIRST FLOOR (including master bedroom!) except one guest bedroom & bath. Luxurious design details found throughout the home include polished granite & marble floors, pocket glass sliders along the entire rear of the home, lots of natural light & high ceilings throughout. Add your decor touches & updates to make this one your own! A large circular drive, freshly painted exterior & double door entry provide a warm welcome. The elegant foyer and formal dining & living rooms are accented by a dramatic two story ceiling, two stunning crystal chandeliers & beautiful pool views. The heart of the home is the massive family room, highlighted with a soaring cathedral ceiling, lighted display cabinets framing the marble fireplace & a large wet bar, ideal for entertaining. The chef’s kitchen is graced with solid wood cabinets with soft close drawers, pull out shelving, lazy susan & banks of drawers, granite counters, stainless steel appliances, center island with breakfast bar, wall & closet pantry and separate cafe' nook with glass sliders to the lanai. The DOWNSTAIRS MASTER SUITE is massive and includes a separate private office, enormous dual walk-in closets and ensuite bath with an expansive solid wood/granite vanity with double sinks, jacuzzi tub, large marble walk-in shower and water closet with toilet & bidet. A bonus room adjoins the master bath and could be utilized as a wonderful exercise room, nursery, amazing walk-in closet or media room. The three additional spacious bedrooms found on the first floor have walk-in or oversized closets, and a secondary full bath has a large walk-in marble shower and solid wood/granite vanity. An additional full poolside bath with walk-in shower, a separate guest half bath and a large laundry room with task sink & cabinets complete the downstairs. Upstairs, you’ll find a large guest or in-law suite with one walk-in closet & two full length closets (wow!) and an ensuite bath. The amazing outdoor space makes this home truly special! Enjoy fun family BBQ’s on the massive pavered lanai or splashing around in the refreshing pool overlooking the huge back yard with plenty of space for family & pets to play. Other features include an oversized 3 car garage with storage, 4 zoned ACs and 2021 updates including a New roof, New exterior paint & New pool screening. Two water heaters are 2015 & 2016 and water softener is 2018. LOW HOA & NO CDD fees. Per WLCA, fences are allowed. Walden Lake is a beautiful gated community conveniently located between Tampa & Orlando, ideal for quick commutes to work, beaches, amusement parks & more. Enjoy an active lifestyle with community amenities including walking trails, lake w/fishing dock, playground, rec fields & dog park. This is an amazing Must See!
Location
State FL
County Hillsborough
Community Walden Lake Unit 11 B
Zoning PD
Rooms
Other Rooms Bonus Room, Den/Library/Office, Family Room, Formal Dining Room Separate, Formal Living Room Separate, Inside Utility, Interior In-Law Suite
Interior
Interior Features Cathedral Ceiling(s), Ceiling Fans(s), Eat-in Kitchen, High Ceilings, Kitchen/Family Room Combo, Master Bedroom Main Floor, Skylight(s), Solid Wood Cabinets, Split Bedroom, Stone Counters, Walk-In Closet(s), Wet Bar, Window Treatments
Heating Central, Electric
Cooling Central Air, Zoned
Flooring Carpet, Granite, Marble
Fireplaces Type Family Room, Master Bedroom
Fireplace true
Appliance Bar Fridge, Built-In Oven, Cooktop, Dishwasher, Disposal, Dryer, Electric Water Heater, Microwave, Refrigerator, Trash Compactor, Washer, Water Softener
Laundry Inside, Laundry Room
Exterior
Exterior Feature Outdoor Kitchen, Rain Gutters, Sliding Doors
Parking Features Circular Driveway, Driveway, Garage Door Opener, Oversized
Garage Spaces 3.0
Pool Gunite, In Ground, Outside Bath Access, Screen Enclosure
Community Features Boat Ramp, Deed Restrictions, Fishing, Gated, Park, Playground
Utilities Available BB/HS Internet Available, Cable Available, Electricity Connected, Public
Amenities Available Gated, Park, Playground, Recreation Facilities, Trail(s)
Roof Type Shingle
Porch Covered, Patio, Screened
Attached Garage true
Garage true
Private Pool Yes
Building
Lot Description Cleared, Cul-De-Sac, City Limits, Level, Oversized Lot, Paved
Story 2
Entry Level Two
Foundation Slab
Lot Size Range 1/2 to less than 1
Sewer Public Sewer
Water Public
Structure Type Block, Stucco, Wood Siding
New Construction false
Construction Status Appraisal,Financing,Inspections
Schools
Elementary Schools Walden Lake-Hb
Middle Schools Tomlin-Hb
High Schools Plant City-Hb
Others
Pets Allowed Yes
Senior Community No
Ownership Fee Simple
Monthly Total Fees $54
Acceptable Financing Cash, Conventional
Membership Fee Required Required
Listing Terms Cash, Conventional
Special Listing Condition None
Read Less
Want to know what your home might be worth? Contact us for a FREE valuation!

Our team is ready to help you sell your home for the highest possible price ASAP

© 2024 My Florida Regional MLS DBA Stellar MLS. All Rights Reserved.
Bought with COLDWELL BANKER REALTY






