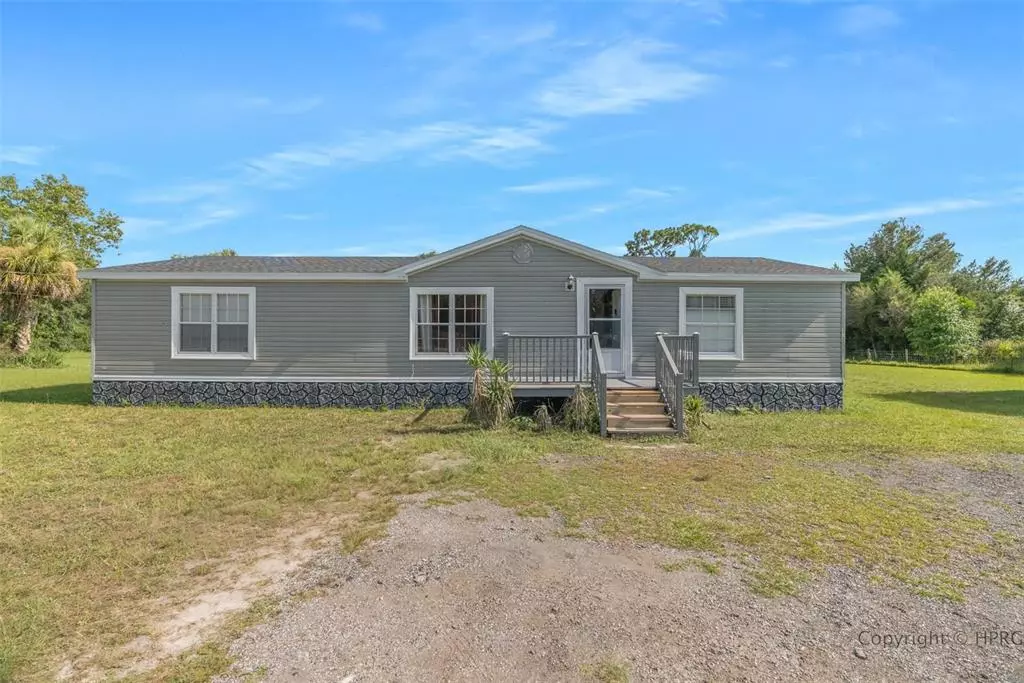$285,000
$290,000
1.7%For more information regarding the value of a property, please contact us for a free consultation.
16212 BOSLEY DR Spring Hill, FL 34610
3 Beds
2 Baths
1,512 SqFt
Key Details
Sold Price $285,000
Property Type Other Types
Sub Type Manufactured Home
Listing Status Sold
Purchase Type For Sale
Square Footage 1,512 sqft
Price per Sqft $188
Subdivision Highlands
MLS Listing ID W7846095
Sold Date 07/21/22
Bedrooms 3
Full Baths 2
Construction Status Appraisal,Financing,Inspections
HOA Y/N No
Originating Board Stellar MLS
Year Built 2001
Annual Tax Amount $1,401
Lot Size 1.270 Acres
Acres 1.27
Property Description
Come check out this serene piece of property located in Spring Hill Fl. This 1.27 acre property has much to offer! Upon approach you will see a fenced in property with lots of space for an RV, sports equipment and much much more. Enjoy the local wildlife as the world goes by. Inside you will find vaulted ceilings in the living room with lots of natural light. The kitchen with vaulted ceilings has plenty of space to move about and counter space to cook! The dining room is off of the kitchen making it easy and enjoyable when hosting guests. The primary ensuite is spacious and the attached bathroom has a a dual vanity and plenty of cabinet space. There is a walk in shower with glass doors as well as a jacuzzi/spa tub. The tub is great to enjoy and relax away a long day! The 2 guest bedrooms are on the right of the home and share the guest bathroom. Moving towards the back of the home you will find a laundry room that exits to the back deck. In the backyard enjoy your deck, gazebo, even add your own touches! There is room to create your own oasis! Add a garden, a pool or whatever you can imagine. If outdoor living space is what you are looking for don’t let this home pass you by!
Location
State FL
County Pasco
Community Highlands
Zoning AR
Rooms
Other Rooms Inside Utility
Interior
Interior Features Ceiling Fans(s), Eat-in Kitchen, High Ceilings, Open Floorplan, Split Bedroom, Thermostat, Vaulted Ceiling(s), Walk-In Closet(s)
Heating Central
Cooling Central Air
Flooring Laminate, Vinyl
Furnishings Unfurnished
Fireplace false
Appliance Dishwasher, Dryer, Microwave, Range, Refrigerator, Washer
Laundry Inside, Laundry Closet
Exterior
Exterior Feature Storage
Parking Features Driveway, Other, Oversized
Fence Cross Fenced, Fenced
Utilities Available BB/HS Internet Available, Cable Available, Electricity Available, Phone Available, Water Available
View Trees/Woods
Roof Type Shingle
Porch Deck, Rear Porch
Attached Garage false
Garage false
Private Pool No
Building
Lot Description In County, Level, Oversized Lot, Pasture, Paved
Entry Level One
Foundation Stilt/On Piling
Lot Size Range 1 to less than 2
Sewer Septic Tank
Water Well
Architectural Style Ranch
Structure Type Vinyl Siding
New Construction false
Construction Status Appraisal,Financing,Inspections
Schools
Elementary Schools Mary Giella Elementary-Po
Middle Schools Crews Lake Middle-Po
High Schools Hudson High-Po
Others
Pets Allowed Yes
Senior Community No
Ownership Fee Simple
Acceptable Financing Cash, Conventional, FHA, VA Loan
Listing Terms Cash, Conventional, FHA, VA Loan
Special Listing Condition None
Read Less
Want to know what your home might be worth? Contact us for a FREE valuation!

Our team is ready to help you sell your home for the highest possible price ASAP

© 2024 My Florida Regional MLS DBA Stellar MLS. All Rights Reserved.
Bought with STELLAR NON-MEMBER OFFICE






