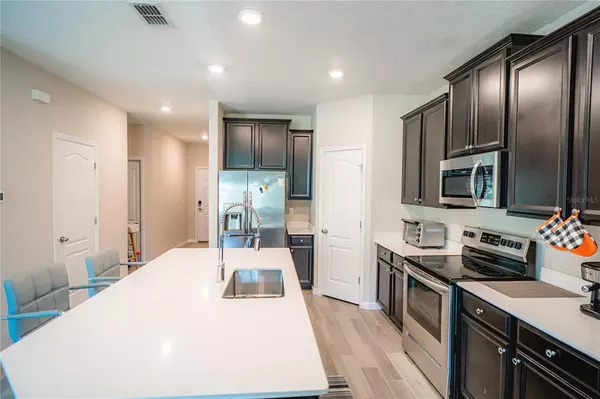$310,000
$325,000
4.6%For more information regarding the value of a property, please contact us for a free consultation.
9689 LEMON GRASS LN Jacksonville, FL 32219
3 Beds
2 Baths
1,548 SqFt
Key Details
Sold Price $310,000
Property Type Single Family Home
Sub Type Single Family Residence
Listing Status Sold
Purchase Type For Sale
Square Footage 1,548 sqft
Price per Sqft $200
Subdivision Higland Chase Ph I
MLS Listing ID T3372046
Sold Date 07/19/22
Bedrooms 3
Full Baths 2
Construction Status Inspections
HOA Fees $27/ann
HOA Y/N Yes
Originating Board Stellar MLS
Year Built 2020
Annual Tax Amount $2,698
Lot Size 6,098 Sqft
Acres 0.14
Property Description
Don't wait for a new house when you can move right in! This beautiful one-story home is not even 2 years old! This low-maintenance, gorgeous craftsman style home features a spacious open design that maximizes the interior footprint. The gathering room, kitchen and nook seamlessly flow into each other, leading to a covered screen-enclosed lanai for indoor-outdoor living. Two bedrooms are situated off the foyer, while the owner's suite is located toward the back for privacy. Two car garage, lock code on the front door and pre-wired for security system. Backing to conservation and the yard is huge and waiting for you to build that pool or just let the family and the dog run around. This home will not last! Book your appointment today!
Location
State FL
County Duval
Community Higland Chase Ph I
Zoning PUD
Interior
Interior Features High Ceilings, Living Room/Dining Room Combo, Master Bedroom Main Floor, Open Floorplan, Thermostat, Walk-In Closet(s)
Heating Electric
Cooling Central Air
Flooring Ceramic Tile
Fireplace false
Appliance Convection Oven, Dishwasher, Disposal, Electric Water Heater, Microwave, Range Hood, Refrigerator
Exterior
Exterior Feature Irrigation System
Garage Spaces 2.0
Utilities Available Cable Connected, Electricity Connected, Phone Available, Sewer Connected, Sprinkler Recycled, Street Lights, Water Connected
Roof Type Shingle
Attached Garage true
Garage true
Private Pool No
Building
Entry Level One
Foundation Slab
Lot Size Range 0 to less than 1/4
Builder Name Lennar
Sewer Public Sewer
Water Public
Structure Type Block, Stucco
New Construction false
Construction Status Inspections
Others
Pets Allowed Yes
Senior Community No
Ownership Fee Simple
Monthly Total Fees $27
Acceptable Financing Cash, Conventional, FHA, VA Loan
Membership Fee Required Required
Listing Terms Cash, Conventional, FHA, VA Loan
Special Listing Condition None
Read Less
Want to know what your home might be worth? Contact us for a FREE valuation!

Our team is ready to help you sell your home for the highest possible price ASAP

© 2024 My Florida Regional MLS DBA Stellar MLS. All Rights Reserved.
Bought with SYLVAN REALTY LLC






