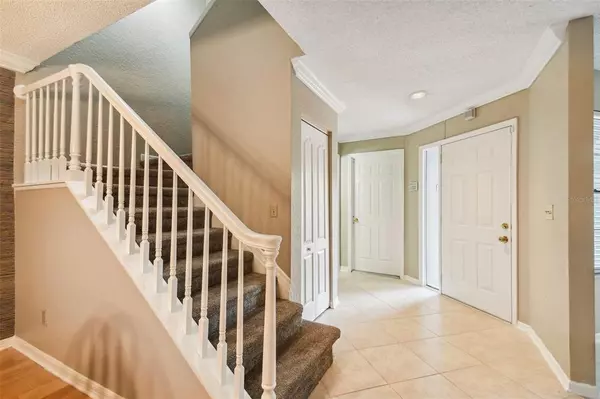$330,000
$310,000
6.5%For more information regarding the value of a property, please contact us for a free consultation.
4162 BRENTWOOD PARK CIR Tampa, FL 33624
2 Beds
3 Baths
1,414 SqFt
Key Details
Sold Price $330,000
Property Type Townhouse
Sub Type Townhouse
Listing Status Sold
Purchase Type For Sale
Square Footage 1,414 sqft
Price per Sqft $233
Subdivision Brentwood Park
MLS Listing ID T3378888
Sold Date 07/18/22
Bedrooms 2
Full Baths 2
Half Baths 1
Construction Status Appraisal,Financing,Inspections
HOA Fees $150/mo
HOA Y/N Yes
Originating Board Stellar MLS
Year Built 1987
Annual Tax Amount $3,392
Lot Size 1,306 Sqft
Acres 0.03
Property Description
MULTIPLE OFFERS PLEASE HAVE HIGHEST AND BEST OFFER IN BY MONDAY JUNE 13 NO LATER THAN 5:00 PM NO ESCALATION CLAUSES. Stop Your Search! This amazing 2-bedroom, 2.5 bathroom townhouse with garage located in Northdale is a must see and in move in condition. As you enter you will notice that the home flows seamlessly from the front foyer into the great room, updated kitchen with granite counter tops, eat in kitchen area and powder room. As you make your way upstairs you’ll be greeting by the large master bedroom with updated master bathroom that features a double vanity, separate makeup counter, and a large walk in closet. The laundry room is also located upstairs for your convenience and also you’ll find the oversized 2nd bedroom complete with its own bathroom and walk in closet. The property also features a front and rear patio for great outdoor living spaces. As that wasn't enough your fall in love with the location that is close to multiple shopping centers, restaurants, Highway, Tampa International Airport, downtown and parks & trails. Community features a lovely community pool, grill and common areas. Schedule a showing today this property will not last long! Roof and HVAC both replaced in 2016 Room Feature: Linen Closet In Bath (Primary Bedroom).
Location
State FL
County Hillsborough
Community Brentwood Park
Zoning PD
Rooms
Other Rooms Breakfast Room Separate
Interior
Interior Features Ceiling Fans(s), Eat-in Kitchen, Living Room/Dining Room Combo, PrimaryBedroom Upstairs, Solid Surface Counters, Solid Wood Cabinets, Window Treatments
Heating Central
Cooling Central Air
Flooring Carpet, Ceramic Tile, Wood
Fireplaces Type Living Room, Wood Burning
Fireplace true
Appliance Dishwasher, Dryer, Electric Water Heater, Microwave, Range, Refrigerator, Washer
Laundry Inside, Laundry Room
Exterior
Exterior Feature French Doors, Irrigation System, Lighting
Garage Spaces 1.0
Pool In Ground
Community Features Buyer Approval Required, Pool
Utilities Available Electricity Connected, Sewer Connected
View Garden
Roof Type Tile
Attached Garage true
Garage true
Private Pool No
Building
Lot Description Paved
Story 2
Entry Level Multi/Split
Foundation Slab
Lot Size Range 0 to less than 1/4
Sewer Public Sewer
Water Public
Structure Type Stucco
New Construction false
Construction Status Appraisal,Financing,Inspections
Schools
Elementary Schools Claywell-Hb
Middle Schools Hill-Hb
High Schools Gaither-Hb
Others
Pets Allowed Breed Restrictions, Number Limit, Size Limit, Yes
HOA Fee Include Maintenance Grounds,Pool,Private Road
Senior Community No
Pet Size Small (16-35 Lbs.)
Ownership Fee Simple
Monthly Total Fees $150
Acceptable Financing Cash, Conventional, FHA, VA Loan
Membership Fee Required Required
Listing Terms Cash, Conventional, FHA, VA Loan
Num of Pet 2
Special Listing Condition None
Read Less
Want to know what your home might be worth? Contact us for a FREE valuation!

Our team is ready to help you sell your home for the highest possible price ASAP

© 2024 My Florida Regional MLS DBA Stellar MLS. All Rights Reserved.
Bought with DOCOBO & ASSOC. REAL ESTATE






