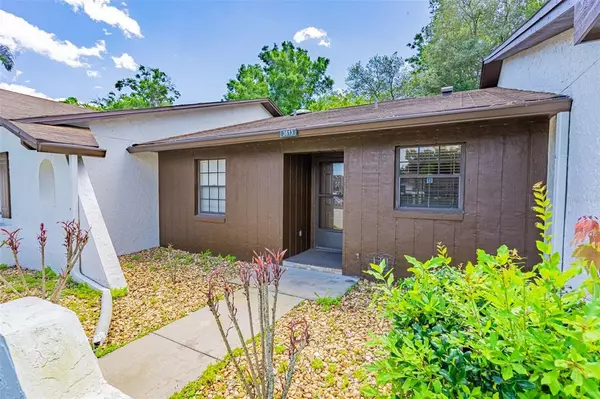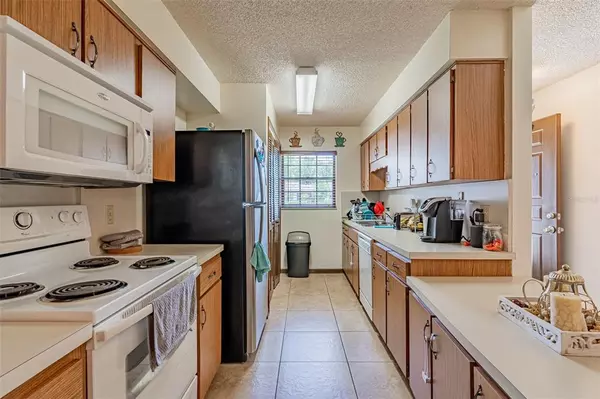$210,000
$199,900
5.1%For more information regarding the value of a property, please contact us for a free consultation.
3613 BAY CT Saint Cloud, FL 34769
2 Beds
1 Bath
884 SqFt
Key Details
Sold Price $210,000
Property Type Townhouse
Sub Type Townhouse
Listing Status Sold
Purchase Type For Sale
Square Footage 884 sqft
Price per Sqft $237
Subdivision Pine Lake Villas Unit 02
MLS Listing ID S5068531
Sold Date 07/13/22
Bedrooms 2
Full Baths 1
Construction Status Appraisal,Financing,Inspections
HOA Fees $175/mo
HOA Y/N Yes
Originating Board Stellar MLS
Year Built 1985
Annual Tax Amount $1,620
Lot Size 1,306 Sqft
Acres 0.03
Lot Dimensions 25x46
Property Description
Right in the heart of St. Cloud and just minutes away from local shopping centers, major roads/highways and nature trails this beautiful 2-bedroom, 1-bath home rests in a shining condo community with a public pool, ample parking, and well-kept landscaping. As you approach you are greeted by an inner courtyard you may decorate to your heart's desire and double door entry so you can leave the screen closed for a nice fall breeze through the home. Stepping inside you are greeted by an open concept living space including the galley style kitchen, dining nook, and spacious living room. Separated from the living area by a sliding glass door is a sprawling Florida room that opens out to the backyard making the perfect workout room or quiet reading nook. Stepping back through the home you'll find the hallway that leads to the two bedrooms. To the left, you'll find a room with a north-facing window and to the right a southern-facing window well shaded by mature oaks in the backyard keeping a cool environment and helping out on that electric bill. The bathroom these two rooms share is spacious and boasts plenty of storage space for a growing family or roommates alike. Take a look at this beautiful home today!
Location
State FL
County Osceola
Community Pine Lake Villas Unit 02
Zoning SPUD
Interior
Interior Features Ceiling Fans(s), Living Room/Dining Room Combo, Open Floorplan
Heating Central
Cooling Central Air
Flooring Carpet, Tile
Fireplace false
Appliance Built-In Oven, Dishwasher, Microwave, Refrigerator
Exterior
Exterior Feature Sidewalk
Community Features Pool, Sidewalks
Utilities Available Public
Roof Type Shingle
Garage false
Private Pool No
Building
Story 1
Entry Level One
Foundation Slab
Lot Size Range 0 to less than 1/4
Sewer Public Sewer
Water Public
Structure Type Concrete, Stucco
New Construction false
Construction Status Appraisal,Financing,Inspections
Others
Pets Allowed Yes
HOA Fee Include Maintenance Structure, Maintenance Grounds
Senior Community No
Pet Size Small (16-35 Lbs.)
Ownership Fee Simple
Monthly Total Fees $175
Acceptable Financing Cash, Conventional, FHA, VA Loan
Membership Fee Required Required
Listing Terms Cash, Conventional, FHA, VA Loan
Special Listing Condition None
Read Less
Want to know what your home might be worth? Contact us for a FREE valuation!

Our team is ready to help you sell your home for the highest possible price ASAP

© 2024 My Florida Regional MLS DBA Stellar MLS. All Rights Reserved.
Bought with LA ROSA REALTY CW PROPERTIES L






