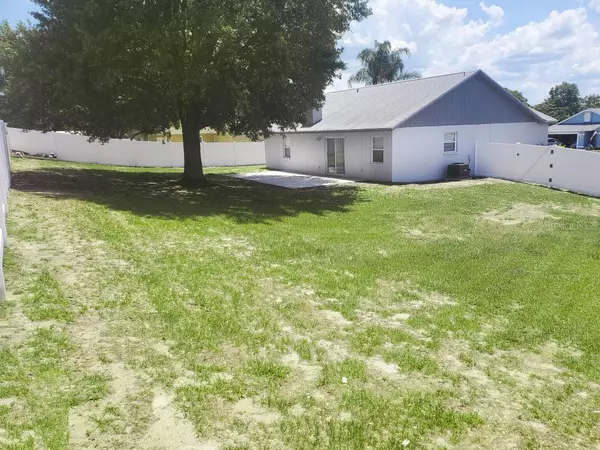$286,000
$282,000
1.4%For more information regarding the value of a property, please contact us for a free consultation.
3373 ST VINCENT TER Lakeland, FL 33812
3 Beds
2 Baths
1,129 SqFt
Key Details
Sold Price $286,000
Property Type Single Family Home
Sub Type Single Family Residence
Listing Status Sold
Purchase Type For Sale
Square Footage 1,129 sqft
Price per Sqft $253
Subdivision Island Walk Ph 03
MLS Listing ID T3371986
Sold Date 06/17/22
Bedrooms 3
Full Baths 2
Construction Status No Contingency
HOA Fees $13/ann
HOA Y/N Yes
Year Built 1993
Annual Tax Amount $1,692
Lot Size 10,454 Sqft
Acres 0.24
Property Description
This is a lovely 3 bedroom, 2 bath South Lakeland home that is located in the wonderful Island Walk neighborhood. Home is situated on a quiet cul-de-sac and has a large backyard that is fully fenced with PVC privacy fencing. Walk through the front door and feel right at home, Cozy Livingroom with wood burning fireplace, vaulted ceiling and ceramic title throughout. Home features a security system, large 14x24 back patio with plenty of space great for entertaining or simply relaxing and there are no homes located directly behind this home. New roof and hot water heater in 2018. Walk or drive to Banana lake park to enjoy some time at the park/playground that is over looking the lake. This home is in close proximity to great shopping, schools and to the Polk Parkway and is centrally located between Tampa and Orlando. If you are looking for a move in ready home in South Lakeland then this home is for you, schedule your showing today.
Buyer or buyers agent please verify all the measurements. Riding lawn mower does not convey.
Location
State FL
County Polk
Community Island Walk Ph 03
Interior
Interior Features Ceiling Fans(s), Open Floorplan, Thermostat, Vaulted Ceiling(s), Walk-In Closet(s)
Heating Central
Cooling Central Air
Flooring Ceramic Tile
Fireplaces Type Wood Burning
Fireplace true
Appliance Dishwasher, Electric Water Heater, Microwave, Range, Refrigerator
Laundry In Garage
Exterior
Exterior Feature Fence, Rain Gutters
Garage Spaces 2.0
Fence Vinyl
Utilities Available Cable Available, Electricity Connected
Roof Type Shingle
Porch Patio
Attached Garage true
Garage true
Private Pool No
Building
Lot Description Cul-De-Sac
Story 1
Entry Level One
Foundation Slab
Lot Size Range 0 to less than 1/4
Sewer Septic Tank
Water Public
Structure Type Concrete
New Construction false
Construction Status No Contingency
Others
Pets Allowed Yes
Senior Community No
Ownership Fee Simple
Monthly Total Fees $13
Acceptable Financing Cash, Conventional, FHA, USDA Loan
Membership Fee Required Required
Listing Terms Cash, Conventional, FHA, USDA Loan
Special Listing Condition None
Read Less
Want to know what your home might be worth? Contact us for a FREE valuation!

Our team is ready to help you sell your home for the highest possible price ASAP

© 2025 My Florida Regional MLS DBA Stellar MLS. All Rights Reserved.
Bought with SOVEREIGN REAL ESTATE GROUP





