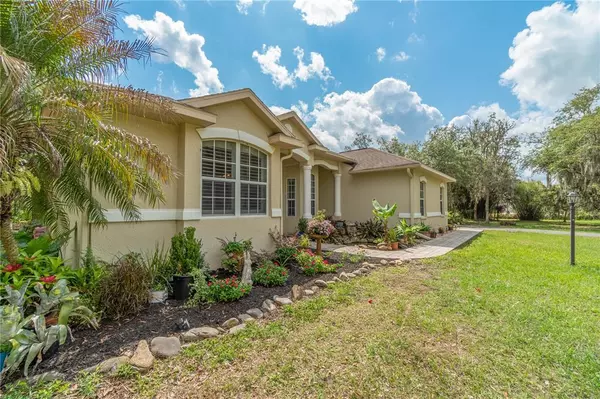$1,020,000
$995,000
2.5%For more information regarding the value of a property, please contact us for a free consultation.
8107 HIGH OAKS TRL Myakka City, FL 34251
4 Beds
3 Baths
2,489 SqFt
Key Details
Sold Price $1,020,000
Property Type Single Family Home
Sub Type Single Family Residence
Listing Status Sold
Purchase Type For Sale
Square Footage 2,489 sqft
Price per Sqft $409
Subdivision Saddlebag Creek Ranches
MLS Listing ID A4518481
Sold Date 06/17/22
Bedrooms 4
Full Baths 3
Construction Status Appraisal,Financing,Inspections,No Contingency
HOA Fees $50/ann
HOA Y/N Yes
Year Built 2005
Annual Tax Amount $4,841
Lot Size 5.160 Acres
Acres 5.16
Property Description
Do you want to live near everything that Lakewood Ranch has to offer, but need a little more space?
Welcome to a true equestrian property in the sought after Saddlebag Creek Ranches. This Four bedroom, Three bath, Pool home is situated on a beautiful 5+ acre piece of property! As you drive down the extensive driveway, you will reach the home and to enter you will pass by the beautiful Koi pond and lovely landscaping. The outside of the house was recently painted in 2018. Walk through the double front doors and enter the formal living room with its cathedral ceilings and sliders out to the 30 x 16 pool and the lanai which had new pavers installed in 2016. Then onto the dining room with its plantation shutters and ample space for all of your family gatherings. Enter the beautiful kitchen with a breakfast bar to sit and enjoy conversations with the cook! Complimented with a walk in pantry, island work station and built in computer desk alongside the kitchen nook overlooking the pool through the aquarium window.
Bedroom 1 and 2 are in their own separate wing with a shared bathroom in between and pocket door for privacy. The Master bedroom is located on the opposite end of the house, has His and Hers walk in closets and a large beautifully done bathroom with two separate sinks, Garden tub and large walk in shower. The Fourth bedroom located off the Family room at the back of the house can also be used as an office or den with an ensuite pool bath. All the flooring in the home was updated in 2015.
Further back into the yard there is a large pole barn (48 x 36) built in 2017 with (Three) 12 x 12 Stalls with automated water, (Two) 6 x 12 Mini stalls, a 12 x 12' Feed room and a 12 x 12 Tack room with storage above. The barn has a 12 x 36 covered front porch to sit and enjoy your evening wine. Sorry, the chicken coop does not convey. Opposite the pole barn is a 34 x 24 RV garage that can house your RV or boat with floor to ceiling 20' peak! The two right doors are 12 foot tall roll doors. The left door is 10 ft tall and the garage has an elevated 12 x 12 storage space and underneath a workspace with dedicated electric for those late nights tinkering.
The entire perimeter of this property is fenced with field fencing and cross fenced as well. Along the front of the property it is four board fenced. There is water access for the pastures in multiple locations. The property has an irrigated garden area as well as fruit trees such as: Orange, Grapefruit, Tangerine, Fig and Avocado! Topping it off with a 2 1/2 mile wooded equestrian trail within the neighborhood.
Come on out and see this property and enjoy the fresh air before it is sold!
Location
State FL
County Manatee
Community Saddlebag Creek Ranches
Zoning A
Interior
Interior Features Cathedral Ceiling(s), Ceiling Fans(s), Coffered Ceiling(s), Eat-in Kitchen, High Ceilings, Kitchen/Family Room Combo, Living Room/Dining Room Combo, Master Bedroom Main Floor, Open Floorplan, Solid Wood Cabinets, Stone Counters, Thermostat, Vaulted Ceiling(s), Walk-In Closet(s)
Heating Central
Cooling Central Air
Flooring Laminate, Tile
Fireplace false
Appliance Dishwasher, Disposal, Dryer, Microwave, Range, Refrigerator, Washer, Water Softener
Exterior
Exterior Feature Fence, Rain Gutters, Sidewalk, Sliding Doors, Storage
Parking Features Driveway, Garage Faces Side, RV Garage, Workshop in Garage
Garage Spaces 3.0
Fence Board, Cross Fenced
Pool Auto Cleaner, In Ground, Outside Bath Access, Screen Enclosure
Community Features Deed Restrictions, Fishing, Golf Carts OK, Horses Allowed
Utilities Available BB/HS Internet Available, Cable Connected, Electricity Connected, Fiber Optics, Underground Utilities, Water Connected
View Trees/Woods
Roof Type Shingle
Porch Enclosed, Screened
Attached Garage true
Garage true
Private Pool Yes
Building
Lot Description Cleared, Pasture, Zoned for Horses
Story 1
Entry Level One
Foundation Slab
Lot Size Range 5 to less than 10
Sewer Septic Tank
Water Well
Architectural Style Ranch
Structure Type Block, Stucco
New Construction false
Construction Status Appraisal,Financing,Inspections,No Contingency
Schools
Elementary Schools Myakka City Elementary
Middle Schools Nolan Middle
High Schools Lakewood Ranch High
Others
Pets Allowed Yes
Senior Community No
Ownership Fee Simple
Monthly Total Fees $50
Acceptable Financing Cash, Conventional
Horse Property Stable(s)
Membership Fee Required Required
Listing Terms Cash, Conventional
Special Listing Condition None
Read Less
Want to know what your home might be worth? Contact us for a FREE valuation!

Our team is ready to help you sell your home for the highest possible price ASAP

© 2024 My Florida Regional MLS DBA Stellar MLS. All Rights Reserved.
Bought with DALTON WADE INC





